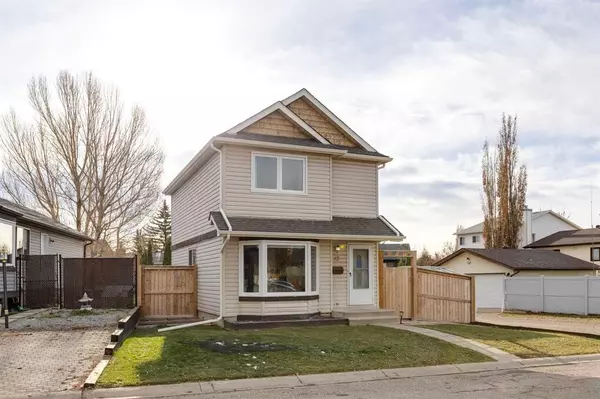For more information regarding the value of a property, please contact us for a free consultation.
12 Riverbrook PL SE Calgary, AB T2C 3P6
Want to know what your home might be worth? Contact us for a FREE valuation!

Our team is ready to help you sell your home for the highest possible price ASAP
Key Details
Sold Price $478,000
Property Type Single Family Home
Sub Type Detached
Listing Status Sold
Purchase Type For Sale
Square Footage 1,130 sqft
Price per Sqft $423
Subdivision Riverbend
MLS® Listing ID A2091819
Sold Date 11/28/23
Style 2 Storey
Bedrooms 3
Full Baths 1
Half Baths 1
Originating Board Calgary
Year Built 1983
Annual Tax Amount $2,451
Tax Year 2023
Lot Size 2,777 Sqft
Acres 0.06
Property Description
Introducing a charming 3-bedroom Single-family detached home nestled in the tranquil community of Riverbend, Calgary, AB. This well-maintained property offers a perfect blend of comfort and convenience. The main floor welcomes you with an inviting living room, a spacious kitchen, and a dining area that opens to a beautifully landscaped backyard with new fencing. Upstairs, you'll find three cozy bedrooms, providing ample space for a growing family. What sets this property apart is its finished basement, offering additional living space for recreational activities. Furnace and HWT replaced in 2021. Central A/C installed also in 2021. New asphalt shingles and eavestrough replaced this Fall 2023. With a meticulously landscaped yard with new fencing and a lovely neighborhood, this home is the epitome of suburban living, providing access to parks, schools, and amenities, making it an ideal place for your family to call home. Don't miss the opportunity to make 12 Riverbrook Place SE your new address in Calgary!
Location
Province AB
County Calgary
Area Cal Zone Se
Zoning R-C2
Direction N
Rooms
Basement Finished, Full
Interior
Interior Features See Remarks
Heating Forced Air, Natural Gas
Cooling Central Air
Flooring Carpet, Ceramic Tile, Linoleum
Appliance Central Air Conditioner, Dishwasher, Dryer, Electric Range, Microwave, Range Hood, Refrigerator, Washer
Laundry In Basement
Exterior
Parking Features Off Street, On Street, Unassigned
Garage Description Off Street, On Street, Unassigned
Fence Fenced
Community Features Park, Playground, Schools Nearby, Shopping Nearby, Street Lights
Roof Type Asphalt Shingle
Porch Deck
Lot Frontage 42.65
Total Parking Spaces 1
Building
Lot Description Back Lane, Back Yard, Corner Lot, Front Yard, Lawn, Landscaped
Foundation Poured Concrete
Architectural Style 2 Storey
Level or Stories Two
Structure Type Vinyl Siding,Wood Frame
Others
Restrictions None Known
Tax ID 82789856
Ownership Private
Read Less



