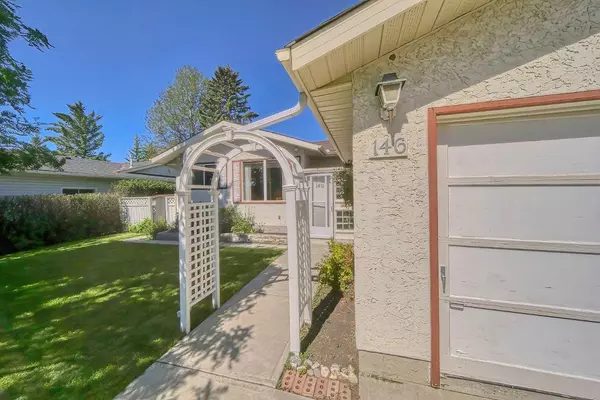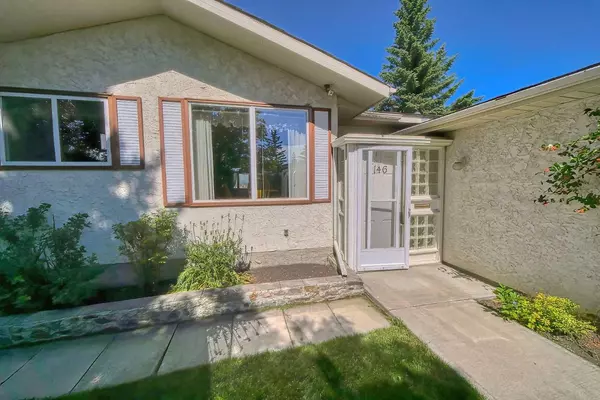For more information regarding the value of a property, please contact us for a free consultation.
146 Chinook DR Cochrane, AB T4C 1E3
Want to know what your home might be worth? Contact us for a FREE valuation!

Our team is ready to help you sell your home for the highest possible price ASAP
Key Details
Sold Price $650,000
Property Type Single Family Home
Sub Type Detached
Listing Status Sold
Purchase Type For Sale
Square Footage 1,666 sqft
Price per Sqft $390
Subdivision Cochrane Heights
MLS® Listing ID A2062243
Sold Date 11/28/23
Style Bungalow
Bedrooms 3
Full Baths 1
Half Baths 1
Originating Board Calgary
Year Built 1974
Annual Tax Amount $4,497
Tax Year 2023
Lot Size 7,800 Sqft
Acres 0.18
Property Description
LOCATION ALERT!!! PANORAMIC views of the Mountains and west end of Cochrane from the Edge of Cochrane Heights. Well cared for 1974 home with a partially finished basement has GREAT bare bones to work if you want to update or to renovate into your dream home. With over 1600 Sq Ft to work which includes a sunroom and a family room at the back of the house to frame the southwest exposure. The front entry has an enclosed entry added on which opens into the foyer. A couple of steps up brings you to the U-shaped kitchen at the front of the home and breakfast nook. Tucked away out of view in the kitchen is a built in computer desk. A brick faced fireplace warms the living room which has a recessed area which would make a perfect formal Dining Area. A bay window overlooks the backyard and frames the view from the spacious family room where a sliding door leads to the sunroom . Primary bedroom features a 2pc ensuite & two more bedrooms & 4pc bath compete the main floor. There is still room to develop the basement to suit your lifestyle. A huge recreation room with freestanding gas fireplace plus storage rooms created with Laundry facilities in the utility room. Plumbing is RI downstairs. If you're looking for something Close to Schools for a growing family or bungalow to retire to in a mature neighbourhood on a quiet street - THIS IS IT!! The MUCH DESIRED view from edge of the hill gives credence to the term Big Sky Country!!
Location
Province AB
County Rocky View County
Zoning R-LD
Direction NE
Rooms
Other Rooms 1
Basement Full, Partially Finished
Interior
Interior Features Ceiling Fan(s), Laminate Counters
Heating Forced Air, Natural Gas
Cooling Central Air
Flooring Carpet, Linoleum
Fireplaces Number 2
Fireplaces Type Brick Facing, Free Standing, Gas, Living Room, Recreation Room, Wood Burning
Appliance Dishwasher, Electric Stove, Freezer, Garage Control(s), Range Hood, Refrigerator, Washer/Dryer, Window Coverings
Laundry In Basement
Exterior
Parking Features Double Garage Attached
Garage Spaces 2.0
Garage Description Double Garage Attached
Fence Fenced
Community Features Park, Playground, Schools Nearby, Walking/Bike Paths
Roof Type Asphalt Shingle
Porch Deck
Lot Frontage 64.96
Total Parking Spaces 4
Building
Lot Description Backs on to Park/Green Space, Level, Rectangular Lot
Foundation Poured Concrete
Architectural Style Bungalow
Level or Stories One
Structure Type Stucco,Wood Frame
Others
Restrictions None Known
Tax ID 84125585
Ownership Power of Attorney
Read Less



