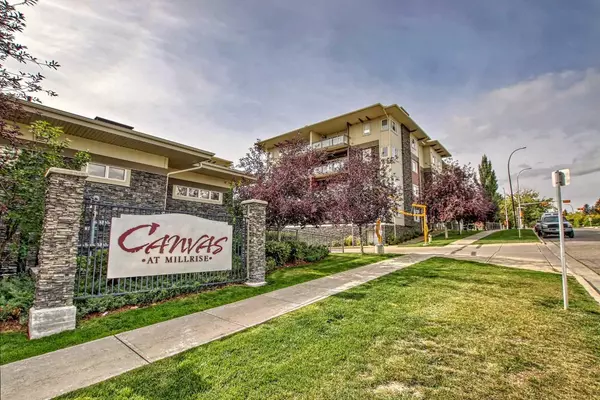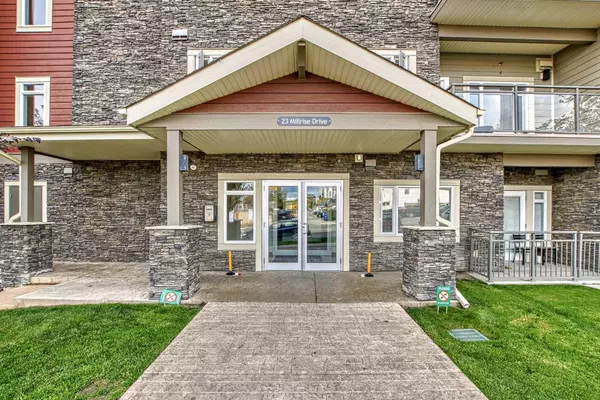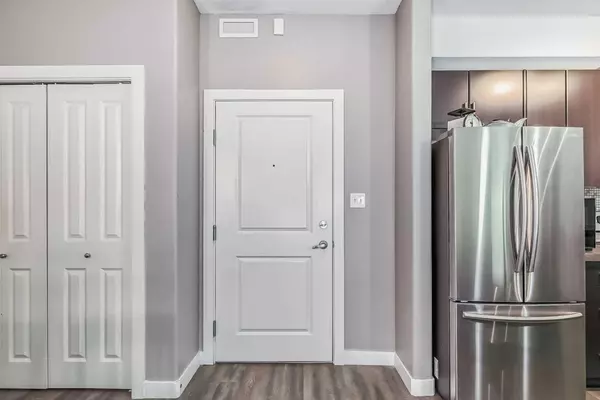For more information regarding the value of a property, please contact us for a free consultation.
23 Millrise DR SW #116 Calgary, AB T2Y3V1
Want to know what your home might be worth? Contact us for a FREE valuation!

Our team is ready to help you sell your home for the highest possible price ASAP
Key Details
Sold Price $335,000
Property Type Condo
Sub Type Apartment
Listing Status Sold
Purchase Type For Sale
Square Footage 870 sqft
Price per Sqft $385
Subdivision Millrise
MLS® Listing ID A2091895
Sold Date 11/28/23
Style Low-Rise(1-4)
Bedrooms 2
Full Baths 2
Condo Fees $580/mo
Originating Board Calgary
Year Built 2008
Annual Tax Amount $1,380
Tax Year 2023
Property Description
Convenience at your fingertips. Welcome to your new home in Canvas at Millrise! Located between the Shawnessy and the Fish Creek-Lacombe C-Train stations, and in walking distance to a multitude of shops, restaurants, and entertainment venues, you'll find this main floor, single storey condo is just what you've been looking for. This modern, 2 bedroom, 1 and 3/4 bathroom unit boasts many updates including newer appliances, AC, concrete-like finish countertops, and lighting. Step outside onto the patio which looks out onto a lovely courtyard complete with green grass and trees. The convenience continues with in-suite laundry, a heated, underground parking stall, an assigned storage unit, and a fitness room, steam room, entertainment room with full kitchen, fireplace and a library located within the complex. Bright and well laid out, this condo is a must see!
Location
Province AB
County Calgary
Area Cal Zone S
Zoning DC (pre 1P2007)
Direction E
Rooms
Other Rooms 1
Interior
Interior Features High Ceilings, Kitchen Island, Open Floorplan, Recreation Facilities
Heating Baseboard
Cooling Full
Flooring Ceramic Tile, Vinyl Plank
Appliance Central Air Conditioner, Dishwasher, Dryer, Electric Stove, Garburator, Microwave Hood Fan, Refrigerator, Washer, Window Coverings
Laundry In Unit
Exterior
Parking Features Parkade
Garage Description Parkade
Community Features Park, Playground, Schools Nearby, Shopping Nearby, Sidewalks, Street Lights, Walking/Bike Paths
Amenities Available Elevator(s), Fitness Center, Gazebo, Parking, Picnic Area, Recreation Room, Service Elevator(s), Snow Removal, Storage, Visitor Parking
Porch Balcony(s)
Exposure E
Total Parking Spaces 1
Building
Lot Description Backs on to Park/Green Space, Low Maintenance Landscape, Other
Story 4
Architectural Style Low-Rise(1-4)
Level or Stories Single Level Unit
Structure Type Stone,Wood Frame
Others
HOA Fee Include Electricity,Heat,Water
Restrictions Board Approval
Ownership Private
Pets Allowed Restrictions, Yes
Read Less



