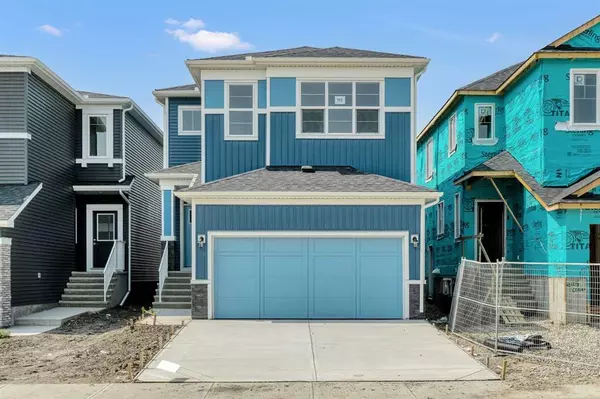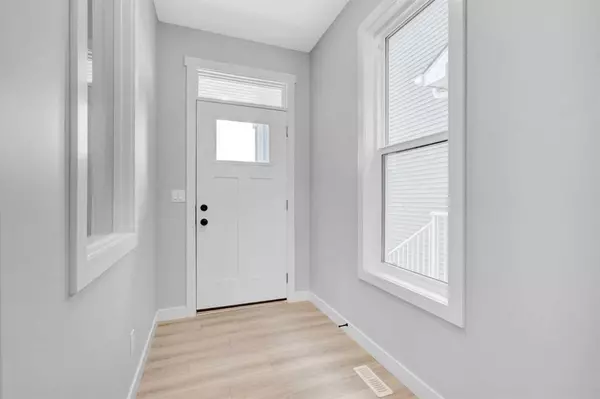For more information regarding the value of a property, please contact us for a free consultation.
198 Creekstone PATH SW Calgary, AB T2X4Z4
Want to know what your home might be worth? Contact us for a FREE valuation!

Our team is ready to help you sell your home for the highest possible price ASAP
Key Details
Sold Price $682,000
Property Type Single Family Home
Sub Type Detached
Listing Status Sold
Purchase Type For Sale
Square Footage 2,284 sqft
Price per Sqft $298
Subdivision Pine Creek
MLS® Listing ID A2082476
Sold Date 11/28/23
Style 2 Storey
Bedrooms 3
Full Baths 2
Half Baths 1
Originating Board Calgary
Year Built 2023
Annual Tax Amount $1,028
Tax Year 2023
Lot Size 3,304 Sqft
Acres 0.08
Property Description
Brand new, beautiful and sophisticated home in Calgary's new master planned neighborhood of Pine Creek, a community like none other, with over 50% of the community land designated as an environmental reserve with picturesque southern Alberta views. Great curb appeal with 2 toned blue exterior and a double attached garage. The interior is meticulously crafted with neutral hues, a stylish designer aesthetic and a great floor plan that takes full advantage of the natural light. A front flex room is perfect for a home office or formal living room. White, clean and modern, the kitchen inspires any chef with stainless steel appliances, a large centre island with seating and a huge walk-through pantry for easy grocery unloading. Clear sightlines throughout encourage unobstructed conversations. The fireplace in the living room creates a warm atmosphere as well as a charming focal point. Convene in the upper level bonus room and enjoy engaging movies and family game nights. Escape at the end of the day to the luxurious owner's retreat with a spacious layout that includes a walk-in closet and lavish 5-piece ensuite. Both additional bedrooms are generously sized and share the 5-piece main bathroom, no more listening to the kids fight over the sink! Laundry conveniently completes this level. The unfinished basement comes with side entrance and 9 ft ceiling awaiting for your dream idea's . This extraordinary, brand new home has it all including an unsurpassable location mere minutes to the South Health Campus, Spruce Meadows, Fish Creek Park, Sikome Lake and the extensive amenities in neighboring Silverado, Shawnessy, Walden and Legacy.
Location
Province AB
County Calgary
Area Cal Zone S
Zoning R-G
Direction N
Rooms
Other Rooms 1
Basement Full, Unfinished
Interior
Interior Features Double Vanity, High Ceilings, Kitchen Island, Low Flow Plumbing Fixtures, No Animal Home, No Smoking Home, Pantry, Quartz Counters, Recessed Lighting, Separate Entrance, Track Lighting, Vinyl Windows, Walk-In Closet(s)
Heating High Efficiency, Exhaust Fan, Fireplace(s), Forced Air, Humidity Control, Natural Gas
Cooling None
Flooring Carpet, Ceramic Tile, Granite, Vinyl
Fireplaces Number 1
Fireplaces Type Gas, Living Room
Appliance Dishwasher, Garage Control(s), Humidifier, Microwave Hood Fan, Refrigerator, Stove(s)
Laundry Laundry Room, Upper Level
Exterior
Parking Features Double Garage Attached, Driveway, Front Drive, Garage Door Opener, Garage Faces Front
Garage Spaces 2.0
Garage Description Double Garage Attached, Driveway, Front Drive, Garage Door Opener, Garage Faces Front
Fence None
Community Features Park, Playground
Roof Type Asphalt Shingle
Porch None
Lot Frontage 29.9
Total Parking Spaces 4
Building
Lot Description Back Yard, Level, Street Lighting, Rectangular Lot, Zero Lot Line
Foundation Poured Concrete
Architectural Style 2 Storey
Level or Stories Two
Structure Type Concrete,Vinyl Siding,Wood Frame
New Construction 1
Others
Restrictions None Known
Tax ID 82673891
Ownership Private
Read Less



