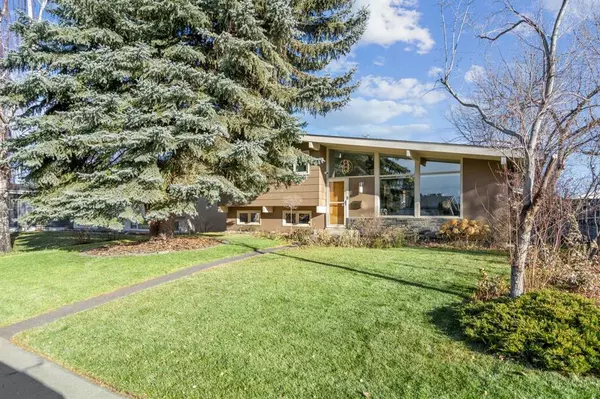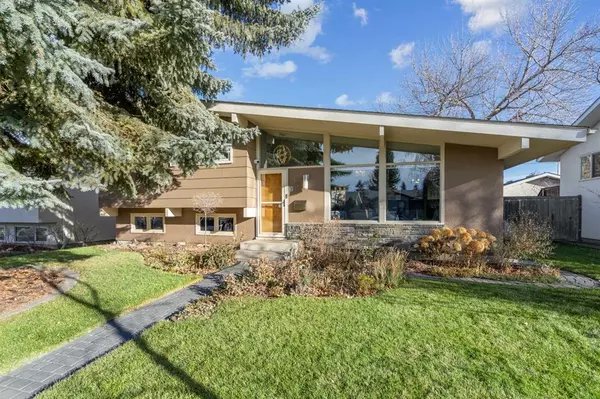For more information regarding the value of a property, please contact us for a free consultation.
340 Whitney CRES SE Calgary, AB t2j1e9
Want to know what your home might be worth? Contact us for a FREE valuation!

Our team is ready to help you sell your home for the highest possible price ASAP
Key Details
Sold Price $690,000
Property Type Single Family Home
Sub Type Detached
Listing Status Sold
Purchase Type For Sale
Square Footage 1,151 sqft
Price per Sqft $599
Subdivision Willow Park
MLS® Listing ID A2093203
Sold Date 11/27/23
Style 4 Level Split
Bedrooms 3
Full Baths 2
Originating Board Calgary
Year Built 1964
Annual Tax Amount $3,772
Tax Year 2023
Lot Size 5,199 Sqft
Acres 0.12
Property Description
This is a Wonderful and Spotless 3 bedroom home in Willow Park ! With a very bright Contemporary feel throughout ! Situated on a very quiet street and a park just a block away. Hardwood areas throughout with heated tile floors in the kitchen and bathrooms. Nice oversized garage. Many upgrades have been completed over the years including : Maple shaker doors and white trim , rear door , skylight, windows , all roof shingles ,complete kitchen and appliances including AEG steam oven and Micromat-duo microwave , bathrooms, high efficiency furnace ,central A/C, hot water tank , water softener, garage door and opener, security system, cedar deck, new sod in front yard, C/W front irrigation system for lawn and flower beds. The lower craft room could be converted to a 4th bedroom . Lots of possibilities to create a finished space on the 4th level. A Total of 1596 square feet of bright finished developed living space. This home shows Absolute pride of ownership !
Location
Province AB
County Calgary
Area Cal Zone S
Zoning R-C1
Direction W
Rooms
Basement Partial, Partially Finished
Interior
Interior Features No Smoking Home, Skylight(s)
Heating Forced Air, Natural Gas
Cooling Central Air
Flooring Ceramic Tile, Hardwood
Appliance Built-In Oven, Central Air Conditioner, Convection Oven, Dishwasher, Electric Cooktop, Garage Control(s), Humidifier, Microwave, Refrigerator, Washer/Dryer, Water Softener
Laundry In Bathroom
Exterior
Parking Features Alley Access, Double Garage Detached, Oversized
Garage Spaces 2.0
Garage Description Alley Access, Double Garage Detached, Oversized
Fence Fenced
Community Features Park, Playground, Schools Nearby, Shopping Nearby
Roof Type Asphalt Shingle
Porch None
Lot Frontage 51.84
Total Parking Spaces 2
Building
Lot Description Back Lane, Back Yard, Landscaped, Rectangular Lot
Foundation Poured Concrete
Architectural Style 4 Level Split
Level or Stories 4 Level Split
Structure Type Wood Frame
Others
Restrictions None Known
Tax ID 82665647
Ownership Private
Read Less



