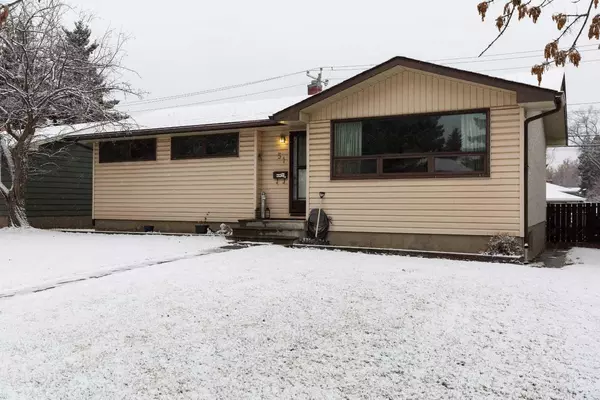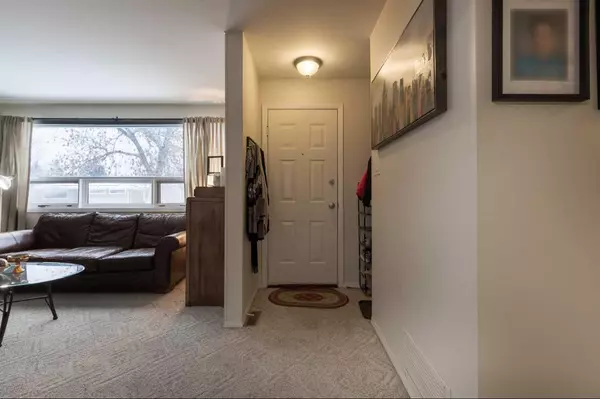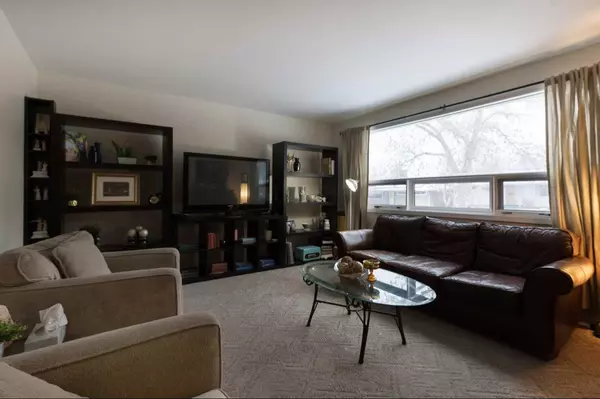For more information regarding the value of a property, please contact us for a free consultation.
51 Glenway DR SW Calgary, AB T3E4T9
Want to know what your home might be worth? Contact us for a FREE valuation!

Our team is ready to help you sell your home for the highest possible price ASAP
Key Details
Sold Price $608,000
Property Type Single Family Home
Sub Type Detached
Listing Status Sold
Purchase Type For Sale
Square Footage 980 sqft
Price per Sqft $620
Subdivision Glamorgan
MLS® Listing ID A2094586
Sold Date 11/27/23
Style Bungalow
Bedrooms 3
Full Baths 2
Originating Board Calgary
Year Built 1958
Annual Tax Amount $3,361
Tax Year 2023
Lot Size 5,500 Sqft
Acres 0.13
Property Description
Wow! Peaceful, walkable location in the heart of fantastic Glamorgan. 1 block to 2 elementary schools, 3 blocks to Junior high, 2 blocks to Glamorgan Shopping - groceries, restaurants, bakery (famous cheese buns-yum!) and shops. Convenient commuting routes, parks, an off-leash area and only an 18-minute walk to MRU! Originally 3 bedrooms *** current use is 2 very big main level bedrooms (doors in place to easily change back to 3 BR), fresh, bright 4-piece bath, plus family size living and kitchen areas. Note the large windows that spill natural light in all day! New vinyl floors throughout a bright functional lower level with huge 28' x 15 rec room, roomy 11'4” x 10'5” bedroom with large egress window, 3-piece bath, and a flex/den/hobby room currently used for freezer and storage. Sunny, private, west yard with expansive stamped concrete patio. Oversize 24' x 22' garage (step down lower profile allows more sun into house and yard) plus concrete RV parking pad. An easy-care home with metal clad windows, vinyl & stucco siding, stamped concrete patio, well maintained mid efficiency furnace and improved insulation. Sets up well to add a lower-level kitchen… Truly a great opportunity in a fantastic location! Be sure to click on 3D interactive floorplan for indoor and outdoor panoramas. Open House Saturday Nov 25 2-4 P.M. and Sunday Nov 26, 2-4 p.m.
Location
Province AB
County Calgary
Area Cal Zone W
Zoning R-C1
Direction E
Rooms
Basement Finished, Full
Interior
Interior Features No Smoking Home, See Remarks
Heating Forced Air
Cooling None
Flooring Carpet, Laminate, Vinyl Plank
Appliance Dishwasher, Dryer, Refrigerator, Stove(s), Washer, Window Coverings
Laundry In Basement
Exterior
Parking Features Additional Parking, Double Garage Detached, RV Access/Parking
Garage Spaces 2.0
Garage Description Additional Parking, Double Garage Detached, RV Access/Parking
Fence Fenced
Community Features Clubhouse, Park, Playground, Schools Nearby, Shopping Nearby, Tennis Court(s)
Roof Type Asphalt Shingle
Porch Patio
Lot Frontage 54.99
Total Parking Spaces 4
Building
Lot Description Back Lane, Back Yard, Landscaped, Rectangular Lot
Foundation Poured Concrete
Architectural Style Bungalow
Level or Stories One
Structure Type Stucco,Vinyl Siding,Wood Frame
Others
Restrictions None Known
Tax ID 82873916
Ownership Private
Read Less



