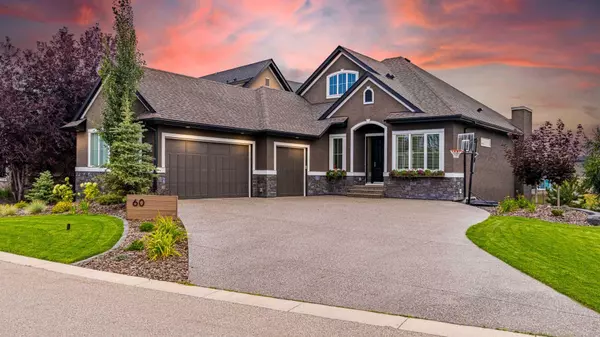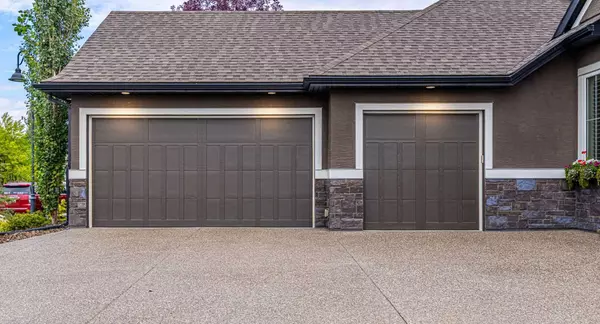For more information regarding the value of a property, please contact us for a free consultation.
60 Waters Edge DR Heritage Pointe, AB T1S 4K3
Want to know what your home might be worth? Contact us for a FREE valuation!

Our team is ready to help you sell your home for the highest possible price ASAP
Key Details
Sold Price $1,250,000
Property Type Single Family Home
Sub Type Detached
Listing Status Sold
Purchase Type For Sale
Square Footage 1,761 sqft
Price per Sqft $709
Subdivision Artesia At Heritage Pointes
MLS® Listing ID A2079269
Sold Date 11/27/23
Style Bungalow
Bedrooms 4
Full Baths 2
Half Baths 1
HOA Fees $240/mo
HOA Y/N 1
Originating Board Calgary
Year Built 2017
Annual Tax Amount $5,721
Tax Year 2023
Lot Size 8,966 Sqft
Acres 0.21
Property Description
Welcome to the ultimate luxury in Artesia. This executive bungalow offers over 3400 Sq.Ft of living space, 4 bedrooms, 2 1/2 baths and a walkout basement backing onto a tranquil water feature pond and green space. Enjoy the sounds of nature with two water fountains while relaxing in your brand new professionally landscaped backyard!
The chef's kitchen will delight you with its oversized island and eating bar, perfect for entertaining guests or enjoying an intimate family night in. The luxurious primary master bedroom retreat is complete with a spa-like 5pc ensuite including a freestanding soaker tub – perfect for unwinding after a long day. Freshly painted throughout with new appliances including additional under cabinet fridge & freezer drawers. Lets not forget about the dual zone beverage fridge in the basement and hardwood floors throughout– this home has it all!
The fully developed basement is where you will find 3 bedrooms, full bath, wet bar & games room as well as an exercise room - plus access to the outdoor patio to take in even more breathtaking sunrises and sunsets! And don't forget about the triple car garage offering plenty of storage space plus workshop area - ideal for any hobbyist or car enthusiast!
Located close to amenities such as shopping, restaurants, Cineplex theatre and South Campus Hospital – convenience has never been so splendid! You must see this home in person to experience the feeling of being settled right at home.
Location
Province AB
County Foothills County
Zoning RC
Direction W
Rooms
Other Rooms 1
Basement Separate/Exterior Entry, Finished, Walk-Out To Grade
Interior
Interior Features Bar, Breakfast Bar, Chandelier, Closet Organizers, Double Vanity, Granite Counters, High Ceilings, Kitchen Island, No Smoking Home, Open Floorplan, Pantry, Separate Entrance, Soaking Tub, Storage, Vaulted Ceiling(s), Vinyl Windows, Walk-In Closet(s), Wet Bar
Heating Forced Air
Cooling None
Flooring Carpet, Ceramic Tile, Hardwood
Fireplaces Number 1
Fireplaces Type Gas
Appliance Bar Fridge, Dishwasher, Double Oven, Garage Control(s), Gas Cooktop, Range Hood, Refrigerator, Window Coverings
Laundry Main Level, Sink
Exterior
Parking Features 220 Volt Wiring, Additional Parking, Aggregate, Driveway, Insulated, Triple Garage Attached, Workshop in Garage
Garage Spaces 3.0
Garage Description 220 Volt Wiring, Additional Parking, Aggregate, Driveway, Insulated, Triple Garage Attached, Workshop in Garage
Fence Fenced
Community Features Park, Playground, Schools Nearby, Shopping Nearby, Sidewalks, Street Lights, Walking/Bike Paths
Amenities Available Other
Waterfront Description Pond,Waterfront
Roof Type Asphalt
Porch Deck, Patio, Rear Porch
Lot Frontage 44.72
Total Parking Spaces 6
Building
Lot Description Back Yard, Backs on to Park/Green Space, Creek/River/Stream/Pond, Front Yard, Lawn, Garden, Gentle Sloping, No Neighbours Behind, Landscaped, Street Lighting, Underground Sprinklers, Pie Shaped Lot, Private, Treed, Views, Waterfront, Wetlands
Foundation Poured Concrete
Architectural Style Bungalow
Level or Stories One
Structure Type Stone,Stucco
Others
Restrictions Utility Right Of Way
Tax ID 83991479
Ownership Private
Read Less



