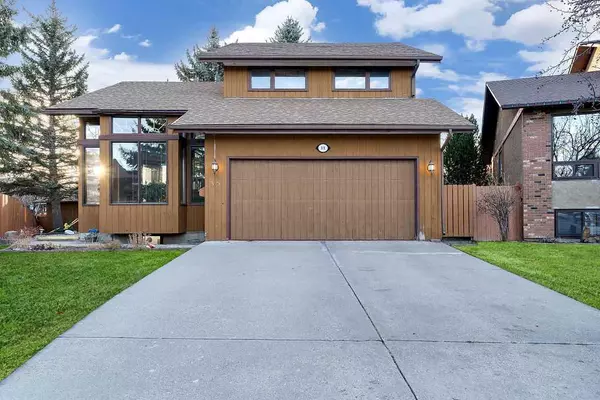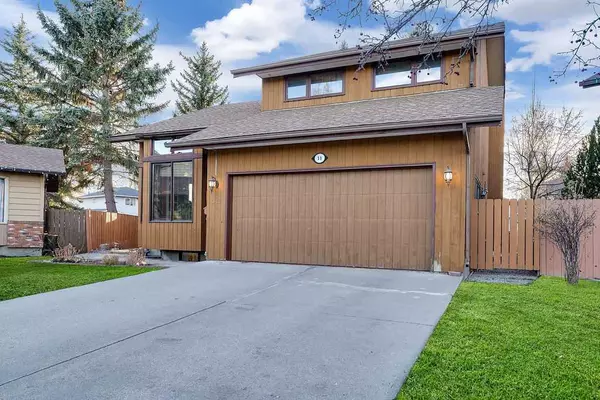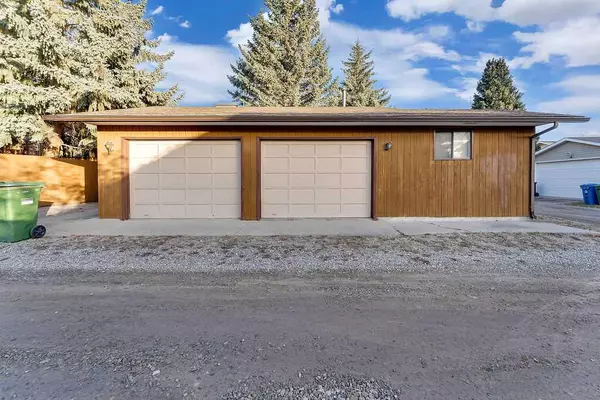For more information regarding the value of a property, please contact us for a free consultation.
35 Cedarbrook PL SW Calgary, AB T2W 4T4
Want to know what your home might be worth? Contact us for a FREE valuation!

Our team is ready to help you sell your home for the highest possible price ASAP
Key Details
Sold Price $680,000
Property Type Single Family Home
Sub Type Detached
Listing Status Sold
Purchase Type For Sale
Square Footage 2,015 sqft
Price per Sqft $337
Subdivision Cedarbrae
MLS® Listing ID A2094813
Sold Date 11/27/23
Style 2 Storey
Bedrooms 5
Full Baths 2
Half Baths 2
Originating Board Calgary
Year Built 1981
Annual Tax Amount $4,041
Tax Year 2023
Lot Size 7,394 Sqft
Acres 0.17
Property Description
*OPEN HOUSE SAT NOV 25th 1:00 - 3:00pm* Welcome to the thriving community of Cedarbrae, where a new era is unfolding with the Stoney Trail expansion giving this community easy access to the rest of the city and encouraging the arrival of vibrant young families seeking the perfect home. This original custom-built residence is being sold by the original owner, first time to market! A one of a kind build that embodies the essence of family living while maintaining a touch of timeless elegance.
As you step into this home, you'll be greeted by the grandeur of vaulted ceilings adorned with exquisite hardwood details, setting the tone for the unique character that defines this property. The open riser stairs add a contemporary flair, seamlessly connecting the different levels of this thoughtfully designed home.
The spacious primary bedroom is a true retreat, featuring a generously sized layout, complemented by a large 5-piece ensuite bathroom and a convenient walk-in closet which is rare to find in this era of home. The heart of the home, the kitchen, boasts ample cupboard and counter space, making it a chef's dream. Enjoy casual meals in the charming breakfast nook, have a morning coffee or evening glass of wine in the sunroom, or entertain your dinner guests in the formal dining area – the choice is yours.
The fully finished basement adds valuable living space and versatility to the home, offering room for recreation, relaxation, or perhaps a home office. This was an extremely well thought out build with 2x10 joists, 2 furnaces for temperature control and all copper plumbing, you won't find any poly-b here! The large Southwest pie lot is a rare find, providing an expansive outdoor space for your enjoyment.
Car enthusiasts and hobbyists will be ecstatic with the double attached garage to park the daily driver's and the oversized double detached garage, complete with heat and power for all your tools and project. The attached workshop and separate concrete parking pad further enhance the property's appeal.
Convenience meets lifestyle with the ideal location of this home. Close proximity to schools, churches, shopping, and parks makes daily life a breeze. A mere 10-minute drive will take you to Costco, 7 Chiefs Sportplex, Southcentre Mall, Rockyview Hospital, Glenmore Reservoir, Heritage Park, and Southland Leisure Centre.
Venture a bit further, and within 15 minutes, you'll find yourself at Chinook Mall, Ikea, and the renowned Calgary Farmer's Market. Embrace the essence of community living in Cedarbrae – a place where the past meets the present, creating the perfect backdrop for your family's future. Your design and personal touch awaits – seize the opportunity to make it yours! Be sure to click on Realtor website for additional images and information.
Location
Province AB
County Calgary
Area Cal Zone S
Zoning R-C1
Direction NE
Rooms
Other Rooms 1
Basement Finished, Full
Interior
Interior Features Bar, Built-in Features, Closet Organizers, High Ceilings, No Animal Home, No Smoking Home, Pantry, Skylight(s), Vaulted Ceiling(s)
Heating Forced Air, Natural Gas
Cooling None
Flooring Carpet, Hardwood
Fireplaces Number 1
Fireplaces Type Living Room, Stone, Wood Burning
Appliance Built-In Oven, Dishwasher, Dryer, Electric Stove, Microwave, Range Hood, Refrigerator, Washer, Window Coverings
Laundry Main Level
Exterior
Parking Features 220 Volt Wiring, Additional Parking, Alley Access, Double Garage Attached, Double Garage Detached, Driveway, Front Drive, Heated Garage, Insulated, Oversized, Parking Pad, See Remarks, Workshop in Garage
Garage Spaces 5.0
Garage Description 220 Volt Wiring, Additional Parking, Alley Access, Double Garage Attached, Double Garage Detached, Driveway, Front Drive, Heated Garage, Insulated, Oversized, Parking Pad, See Remarks, Workshop in Garage
Fence Fenced
Community Features Park, Playground, Schools Nearby, Shopping Nearby
Roof Type Asphalt Shingle
Porch Patio
Lot Frontage 24.31
Total Parking Spaces 8
Building
Lot Description Back Lane, Back Yard, Cul-De-Sac, Low Maintenance Landscape, Pie Shaped Lot
Foundation Poured Concrete
Architectural Style 2 Storey
Level or Stories Two
Structure Type Wood Frame,Wood Siding
Others
Restrictions None Known
Tax ID 82986001
Ownership Private
Read Less



