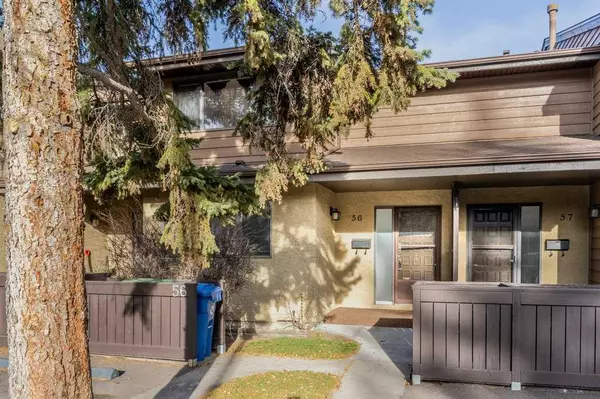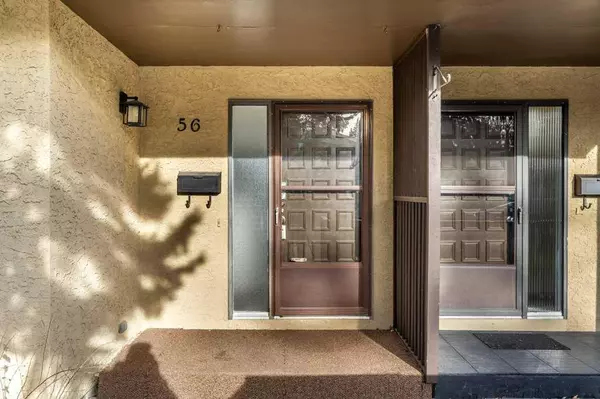For more information regarding the value of a property, please contact us for a free consultation.
2300 Oakmoor DR SW #56 Calgary, AB T2V 4N7
Want to know what your home might be worth? Contact us for a FREE valuation!

Our team is ready to help you sell your home for the highest possible price ASAP
Key Details
Sold Price $390,800
Property Type Townhouse
Sub Type Row/Townhouse
Listing Status Sold
Purchase Type For Sale
Square Footage 1,269 sqft
Price per Sqft $307
Subdivision Palliser
MLS® Listing ID A2092263
Sold Date 11/25/23
Style Side by Side,Townhouse
Bedrooms 3
Full Baths 1
Half Baths 1
Condo Fees $366
Originating Board Calgary
Year Built 1976
Annual Tax Amount $1,695
Tax Year 2023
Property Description
Rare walkout townhouse backing onto pathways & green space at Oakmoor 2300. Outer units like this one do not come available often and have great views over the trees and park. This unit is vacant for quick possession. Use the virtual tour to see firsthand the great layout this affordable home provides. 3 large bedrooms and full bathroom upstairs, bright central kitchen and breakfast nook downstairs with southwest exposure and very sizable dining and living rooms on the main floor complete with hardwood laminate floors throughout. In the walkout basement you will find a large recreation room (has been used as a 4th bedroom as well) and huge storage/utility/laundry area. Easy access to the private fenced back yard and patio which are adjacent to the park/playground. Low condo fees are another advantage of this well-maintained property in this well-managed complex. Brand new hot water tank has just been installed. Kid-friendly and pet-friendly home in this well-established and quiet community in southwest Calgary just steps to Southland Leisure Centre, pathways & parks and close to shopping, transit (express route), great schools and South Glenmore Park. A must see !
Location
Province AB
County Calgary
Area Cal Zone S
Zoning M-C1 d75
Direction SW
Rooms
Basement Finished, Walk-Out To Grade
Interior
Interior Features Ceiling Fan(s), Laminate Counters, No Smoking Home, Recreation Facilities, See Remarks, Separate Entrance, Storage
Heating Floor Furnace, Forced Air, Natural Gas
Cooling None
Flooring Carpet, Ceramic Tile, Laminate
Appliance Dishwasher, Electric Range, Garburator, Microwave Hood Fan, Refrigerator, Window Coverings
Laundry Electric Dryer Hookup, In Basement, In Unit, Laundry Room, See Remarks, Washer Hookup
Exterior
Parking Features Assigned, Guest, Off Street, Paved, Stall
Garage Description Assigned, Guest, Off Street, Paved, Stall
Fence Fenced
Community Features Park, Playground, Schools Nearby, Shopping Nearby, Sidewalks, Street Lights, Walking/Bike Paths
Amenities Available Park, Playground, Snow Removal, Visitor Parking
Roof Type Asphalt Shingle
Porch Patio, Porch, See Remarks
Exposure NE
Total Parking Spaces 1
Building
Lot Description Back Yard, Backs on to Park/Green Space, No Neighbours Behind, Landscaped, Many Trees, See Remarks
Story 2
Foundation Poured Concrete
Architectural Style Side by Side, Townhouse
Level or Stories Two
Structure Type Stucco,Wood Frame,Wood Siding
Others
HOA Fee Include Common Area Maintenance,Insurance,Maintenance Grounds,Professional Management,Reserve Fund Contributions,Sewer,Snow Removal,Water
Restrictions Board Approval,Pet Restrictions or Board approval Required,Pets Allowed
Tax ID 83016835
Ownership Private
Pets Allowed Yes
Read Less



