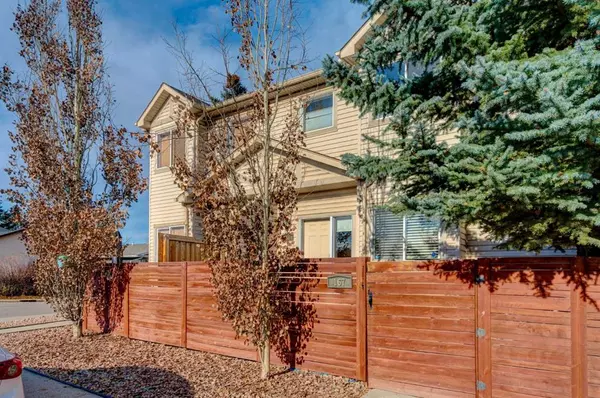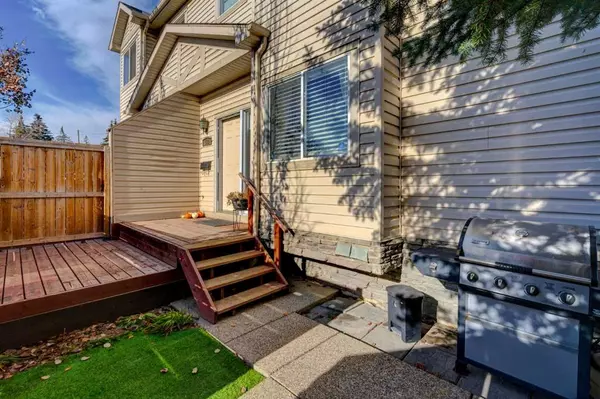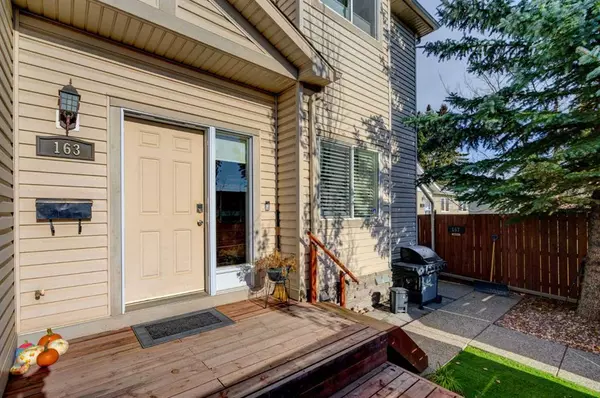For more information regarding the value of a property, please contact us for a free consultation.
163 Galbraith DR SW Calgary, AB T3E 4Z5
Want to know what your home might be worth? Contact us for a FREE valuation!

Our team is ready to help you sell your home for the highest possible price ASAP
Key Details
Sold Price $499,000
Property Type Townhouse
Sub Type Row/Townhouse
Listing Status Sold
Purchase Type For Sale
Square Footage 1,146 sqft
Price per Sqft $435
Subdivision Glamorgan
MLS® Listing ID A2092445
Sold Date 11/24/23
Style 2 Storey
Bedrooms 2
Full Baths 3
Half Baths 1
Condo Fees $163
Originating Board Calgary
Year Built 2007
Annual Tax Amount $2,441
Tax Year 2023
Property Description
2 BEDROOM | 3.5 BATHROOMS | 1,500 SQFT LIVING SPACE | OPEN LAYOUT | HARDWOOD FLOORING | END UNIT | PRIVATE DECK | Welcome to this well maintained townhouse in the inner city community of Glamorgan. This end unit townhome is the largest in the complex and includes a single detached garage. As you enter the home you are welcomed into an open layout with stunning maple hardwood flooring, high ceilings, built in cabinetry, gas fire place and spacious kitchen. The kitchen includes a convenient breakfast bar, granite counters, gas stove, large walk-in pantry and lots of cupboard space. Upstairs, the master retreat features large south facing windows with mountain views, a 4-piece ensuite bathroom with jetted soaker tub and walk-in closet with shelving. The second bedroom is equally as pleasing with its own 4-piece ensuite and walk-in closet. The basement features a large recreation room perfect for a family room with media centre and games area. The basement also features a 3-piece bathroom and utility room with laundry. Enjoy the south facing private deck with bbq gas hookup and courtyard for get togethers with friends. This townhome also includes an assigned single detached garage. The complex is well run, self managed, has very low condominium fees and allows pets. Book a showing today and see all that this home has to offer!
Location
Province AB
County Calgary
Area Cal Zone W
Zoning M-C1
Direction S
Rooms
Other Rooms 1
Basement Finished, Full
Interior
Interior Features Breakfast Bar, Built-in Features, Granite Counters, Jetted Tub, Open Floorplan, Pantry
Heating Forced Air, Natural Gas
Cooling None
Flooring Carpet, Ceramic Tile, Hardwood
Fireplaces Number 1
Fireplaces Type Gas
Appliance Dishwasher, Dryer, Garage Control(s), Garburator, Gas Stove, Microwave, Range Hood, Refrigerator, Washer, Window Coverings
Laundry In Basement, Laundry Room
Exterior
Parking Features Assigned, See Remarks, Single Garage Detached
Garage Spaces 1.0
Garage Description Assigned, See Remarks, Single Garage Detached
Fence Fenced
Community Features Park, Playground, Schools Nearby, Shopping Nearby
Amenities Available None
Roof Type Asphalt Shingle
Porch Porch
Exposure S
Total Parking Spaces 1
Building
Lot Description Low Maintenance Landscape, Level
Foundation Poured Concrete
Architectural Style 2 Storey
Level or Stories Two
Structure Type Brick,Vinyl Siding,Wood Frame
Others
HOA Fee Include Insurance,Maintenance Grounds,Reserve Fund Contributions,Snow Removal
Restrictions None Known
Ownership Private
Pets Allowed Yes
Read Less



