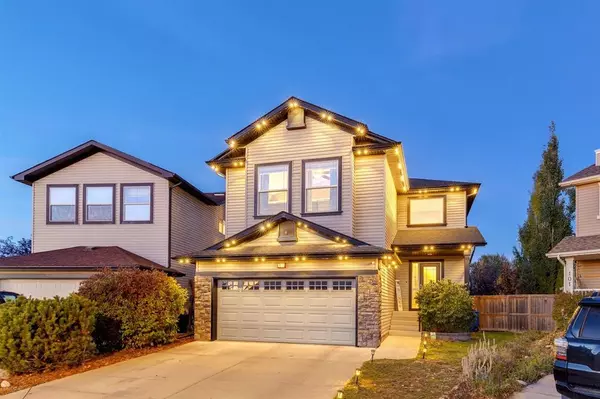For more information regarding the value of a property, please contact us for a free consultation.
97 Tanner Close SE Airdrie, AB T4A 2L4
Want to know what your home might be worth? Contact us for a FREE valuation!

Our team is ready to help you sell your home for the highest possible price ASAP
Key Details
Sold Price $626,000
Property Type Single Family Home
Sub Type Detached
Listing Status Sold
Purchase Type For Sale
Square Footage 1,887 sqft
Price per Sqft $331
Subdivision Thorburn
MLS® Listing ID A2085543
Sold Date 11/24/23
Style 2 Storey
Bedrooms 4
Full Baths 3
Half Baths 1
Originating Board Calgary
Year Built 2005
Annual Tax Amount $3,703
Tax Year 2023
Lot Size 7,455 Sqft
Acres 0.17
Property Description
IMMACULATE FULLY FINISHED 2 Story on a MASSIVE PIE LOT in arguably Airdrie’s most desirable east-side neighbourhood of Tanner Close. Nestled in on a quiet, low-traffic, cul-de-sac with executive homes in every direction. No NEIGHBOURS BEHIND your private oasis & backing to a green belt/walking path! A GORGEOUS CURB APPEAL & truly stands out (especially at night with GEMSTONE soffit lighting). Upgraded Vinyl & Stone exterior with peaks & covered front veranda. Greeted with a GRAND FOYER & beautiful staircase, you immediately get a sense of a high-end executive home! 9 ft CEILINGS, upgraded millwork & gorgeous high-end floors. The GOURMET KITCHEN has a LARGE ISLAND, PANTRY, RICH CABINETRY with AMBIENT LIGHTING, QUARTZ COUNTERS, upgraded appliances & flows into the open concept dining room/living room where there is a COZY gas fireplace as focal point. Access to your private backyard featuring two-tier deck with PERGOLA & HOT TUB, with plenty of space for your kids to tire themselves out! Main floor is BRIGHT & features LOADS OF WINDOWS & great views of your yard! The upper level offers 3 BEDROOMS, LARGE VAULTED BONUS ROOM with yes another gas fireplace & plenty of space for the growing family! The PRIMARY RETREAT is HUGE with a GORGEOUS SPA-LIKE ENSUITE and WALK-IN closet. 2 additional bedrooms are both well sized & another full bathroom complete the upper nicely. There will be no fighting between kids on who gets what room! The lower level offers a large REC space, big windows, 4th bedroom, yet another full bathroom (with gorgeous tiled shower) and ample storage space. DOUBLE ATTACHED GARAGE, Fully Fenced/Landscaped yard, DECK, upgraded lighting throughout, CENTRAL AIR CONDITIONING, gas line to BBQ, newer shingles/HWT, Upgraded Carpets, Built-In-Speakers, Hot Water Line ran outside, upgraded window treatments, ample parking being across from a corner lot & very tasteful colours throughout are just a few more attributes to note. Walking distance to GENESIS PLACE, schools, shopping, parks, paths & all amenities making this home a must see! PRIDE OF OWNERSHIP & shows 10 out of 10! Book your private viewing today before this one gets snatched up!
Location
Province AB
County Airdrie
Zoning R1
Direction SW
Rooms
Basement Finished, Full
Interior
Interior Features Built-in Features, High Ceilings, Quartz Counters, Storage, Vaulted Ceiling(s), Vinyl Windows, Wired for Sound
Heating Forced Air
Cooling Central Air
Flooring Carpet, Ceramic Tile
Fireplaces Number 2
Fireplaces Type Gas
Appliance Central Air Conditioner, Dishwasher, Dryer, Microwave Hood Fan, Refrigerator, Stove(s), Washer, Window Coverings
Laundry Laundry Room, Main Level
Exterior
Garage Double Garage Attached
Garage Spaces 2.0
Garage Description Double Garage Attached
Fence Fenced
Community Features Airport/Runway, Fishing, Golf, Lake, Other, Park, Playground, Pool, Schools Nearby, Shopping Nearby, Sidewalks, Street Lights, Tennis Court(s), Walking/Bike Paths
Roof Type Asphalt Shingle
Porch Deck, See Remarks
Lot Frontage 28.22
Parking Type Double Garage Attached
Total Parking Spaces 4
Building
Lot Description Cul-De-Sac, Fruit Trees/Shrub(s), Front Yard, No Neighbours Behind, Landscaped, Pie Shaped Lot, Private, Secluded, See Remarks
Foundation Poured Concrete
Architectural Style 2 Storey
Level or Stories Two
Structure Type Stone,Vinyl Siding,Wood Frame
Others
Restrictions Airspace Restriction,Easement Registered On Title,Restrictive Covenant,Utility Right Of Way
Tax ID 84574304
Ownership Private
Read Less
GET MORE INFORMATION




