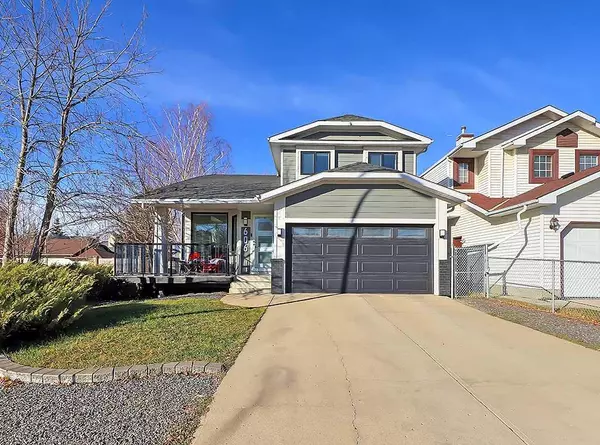For more information regarding the value of a property, please contact us for a free consultation.
606 Riverbend DR SE Calgary, AB T2C3Y3
Want to know what your home might be worth? Contact us for a FREE valuation!

Our team is ready to help you sell your home for the highest possible price ASAP
Key Details
Sold Price $669,000
Property Type Single Family Home
Sub Type Detached
Listing Status Sold
Purchase Type For Sale
Square Footage 1,612 sqft
Price per Sqft $415
Subdivision Riverbend
MLS® Listing ID A2093001
Sold Date 11/24/23
Style 4 Level Split
Bedrooms 4
Full Baths 4
Originating Board Calgary
Year Built 1990
Annual Tax Amount $4,123
Tax Year 2023
Lot Size 5,231 Sqft
Acres 0.12
Property Description
**OPEN HOUSE CANCELLED** Welcome to 606 Riverbend Drive, a beautifully renovated 4-level split on a spacious corner lot, just steps from the Bow River pathways! Upon entry, the open concept layout unfolds with vaulted ceilings and a welcoming front seating area leading to a separate dining space. The adjacent welcoming kitchen features white cabinetry, hickory veneer accents, quartz countertops, a large island with breakfast bar, and modern appliances. An attached enclosed carpeted sunroom enhances the kitchen's appeal. Descending a level from the dining area, another inviting family room with a combo gas/wood-burning fireplace awaits. The master bedroom boasts built-in cabinetry, a 3-piece ensuite, a private deck with beautiful west views and a walk-in closet. Additionally on the upper floor you'll find a second shared bathroom and the second and third bedrooms. The fully finished basement with separate entrance makes the basement very versatile with an additional bedroom, 3-piece walk through bathroom and large flex room which could be perfect for your growing families needs. In the spacious backyard you'll find mature trees, a private rear deck complete with salt water Lazy Boy hot tub and a separate single oversized detached garage. Centrally located and just minutes from Deerfoot trail and Glenmore Trail, you can be anywhere in Calgary in 20 minutes or less. Riverbend offers great schools, childcare options, Carburn Park, Riverbend Shopping Center, Deerfoot Meadows, and access to walking pathways that span the city. This home has much to offer and could be your dream home!
Location
Province AB
County Calgary
Area Cal Zone Se
Zoning R-C1
Direction E
Rooms
Other Rooms 1
Basement Separate/Exterior Entry, Finished, Full
Interior
Interior Features Breakfast Bar, Built-in Features, Ceiling Fan(s), Closet Organizers, Kitchen Island, No Smoking Home, Separate Entrance, Stone Counters, Storage, Vaulted Ceiling(s), Walk-In Closet(s)
Heating Forced Air
Cooling None
Flooring Carpet, Ceramic Tile, Laminate
Fireplaces Number 1
Fireplaces Type Brick Facing, Gas, Living Room, Wood Burning
Appliance Dishwasher, Electric Range, Microwave Hood Fan, Refrigerator, Washer/Dryer
Laundry In Basement
Exterior
Parking Features Double Garage Attached, Single Garage Detached
Garage Spaces 3.0
Garage Description Double Garage Attached, Single Garage Detached
Fence Fenced
Community Features Park, Playground, Schools Nearby, Shopping Nearby, Sidewalks, Street Lights, Walking/Bike Paths
Roof Type Asphalt Shingle
Porch Balcony(s), Deck, Enclosed, Front Porch, Screened, Side Porch
Lot Frontage 48.1
Exposure E
Total Parking Spaces 5
Building
Lot Description Back Lane, Corner Lot, Few Trees, Front Yard, Rectangular Lot
Foundation Poured Concrete
Architectural Style 4 Level Split
Level or Stories 4 Level Split
Structure Type Brick,Composite Siding,Vinyl Siding
Others
Restrictions None Known
Tax ID 82851560
Ownership Private
Read Less



