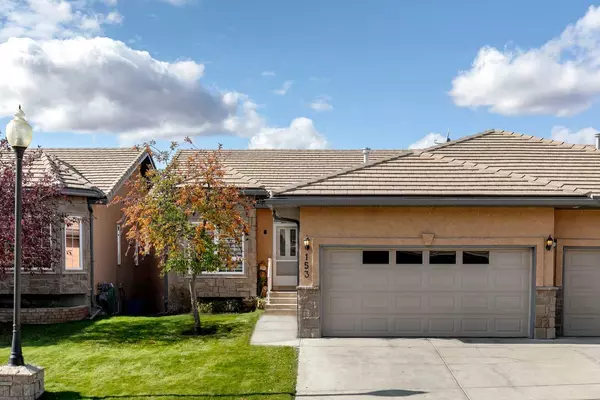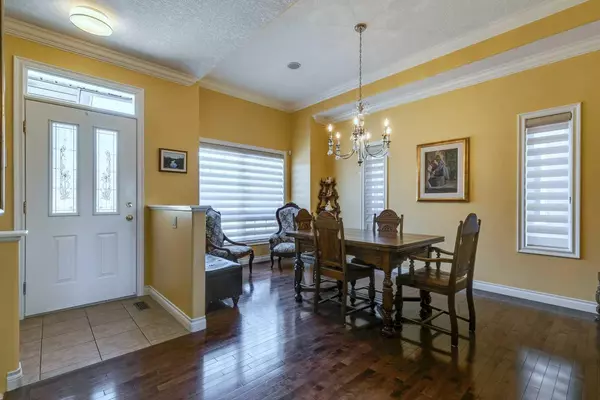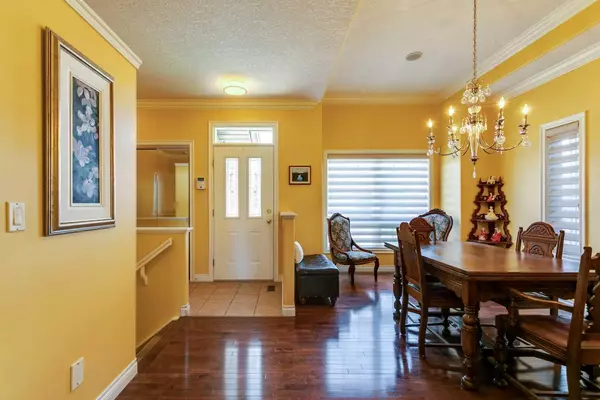For more information regarding the value of a property, please contact us for a free consultation.
153 Shannon Estates TER SW Calgary, AB T2Y4C3
Want to know what your home might be worth? Contact us for a FREE valuation!

Our team is ready to help you sell your home for the highest possible price ASAP
Key Details
Sold Price $654,000
Property Type Single Family Home
Sub Type Semi Detached (Half Duplex)
Listing Status Sold
Purchase Type For Sale
Square Footage 1,223 sqft
Price per Sqft $534
Subdivision Shawnessy
MLS® Listing ID A2083471
Sold Date 11/24/23
Style Bungalow,Side by Side
Bedrooms 3
Full Baths 2
Half Baths 1
Condo Fees $440
Originating Board Calgary
Year Built 2000
Annual Tax Amount $3,259
Tax Year 2023
Lot Size 3,921 Sqft
Acres 0.09
Property Description
Presenting this superb, fully finished 1+2Bd walkout, backing on to green space pathways, in one of the most desirable adult living Estates complexes in south Calgary. Enter the spacious foyer where front to back natural light floods the home. Beautiful hardwood flows into the open flex room currently used as a formal dining space. The modern open-concept kitchen offers a large showcase granite island, corner pantry, upgraded s/s appliances, full tile back splash, under mount lighting, with the eat in kitchen flowing out to the spacious deck with gas hook up and beautiful trees bordering the wide-open pathway area. The living room features an elegant gas fireplace with custom millwork built-ins on either side, huge windows with designer blinds, and offers space for versatile furniture layout options. The main level primary bedroom enjoys the same pristine views, as well as a walk-in closet with built ins & boasts a large en suite with jetted soaker tub, separate shower, and plenty of counter space. Tasteful elements like knock down ceiling texturing, flush mount lighting, ceiling speakers, crown mouldings and perfectly placed alcoves for artwork compliment the entire home. A discreet 1/2 bath, laundry and access to the finished double garage complete this main floor level. The fully developed walk out basement offers premium carpeting, 2 large additional bedrooms, a full 3pc bathroom along with an open rec area with fireplace, large windows, and access to nice outdoor patio space. There is also plenty of storage in the utility room. Stay warm with radiant floor heating in the basement and cool in the summer with central A/C. This is an extremely well run complex and offers a truly turn-key, low maintenance lifestyle for those who enjoy a lock-and-leave lifestyle with no compromises. Offered in absolutely pristine condition with over 2300 SqFt of total developed living space for the discerning buyer. Ideally located near Fish Creek Provincial Park, walking paths, shopping and commuting routes, this home is truly a gem & will not last!
Location
Province AB
County Calgary
Area Cal Zone S
Zoning R-C2
Direction E
Rooms
Other Rooms 1
Basement Finished, Walk-Out To Grade
Interior
Interior Features No Animal Home, No Smoking Home
Heating In Floor, Forced Air
Cooling Central Air
Flooring Carpet, Ceramic Tile, Hardwood
Fireplaces Number 2
Fireplaces Type Gas
Appliance Central Air Conditioner, Dishwasher, Dryer, Electric Stove, Refrigerator, Washer, Window Coverings
Laundry Main Level
Exterior
Parking Features Double Garage Attached
Garage Spaces 2.0
Garage Description Double Garage Attached
Fence None
Community Features Schools Nearby, Shopping Nearby
Amenities Available Other
Roof Type Clay Tile
Porch Deck, See Remarks
Lot Frontage 37.96
Exposure E
Total Parking Spaces 4
Building
Lot Description Backs on to Park/Green Space, Gentle Sloping
Foundation Poured Concrete
Architectural Style Bungalow, Side by Side
Level or Stories One
Structure Type Stucco,Wood Frame
Others
HOA Fee Include Amenities of HOA/Condo,Common Area Maintenance,Insurance,Maintenance Grounds,Professional Management,Reserve Fund Contributions,Snow Removal,Trash
Restrictions Adult Living
Ownership Private
Pets Allowed Yes
Read Less



