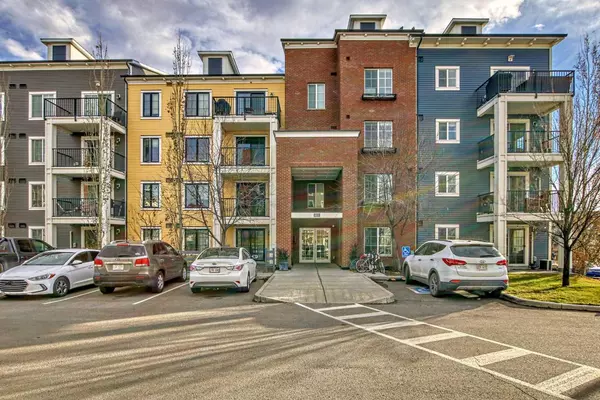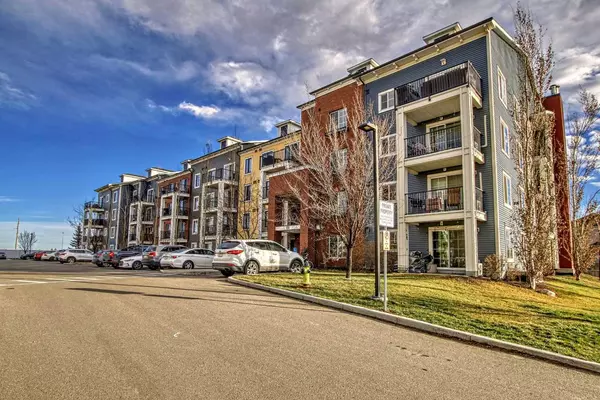For more information regarding the value of a property, please contact us for a free consultation.
755 Copperpond BLVD SE #1210 Calgary, AB T2Z 4R2
Want to know what your home might be worth? Contact us for a FREE valuation!

Our team is ready to help you sell your home for the highest possible price ASAP
Key Details
Sold Price $298,500
Property Type Condo
Sub Type Apartment
Listing Status Sold
Purchase Type For Sale
Square Footage 800 sqft
Price per Sqft $373
Subdivision Copperfield
MLS® Listing ID A2092457
Sold Date 11/24/23
Style Low-Rise(1-4)
Bedrooms 2
Full Baths 2
Condo Fees $404/mo
Originating Board Calgary
Year Built 2014
Annual Tax Amount $1,291
Tax Year 2023
Property Description
800 sq ft and boasts a seamless blend of style and functionality.
Step inside and be greeted by the timeless allure of hardwood flooring that graces the entire living space, creating an inviting and warm atmosphere. The open-concept layout maximizes the use of space, providing a perfect canvas for both entertaining and daily living.
Stay cool and comfortable year-round with the convenience of air conditioning, ensuring that you can relax in comfort no matter the season. The thoughtful design extends to the two spacious bedrooms, offering a tranquil retreat for rest and relaxation.
The well-appointed kitchen is a chef's delight, featuring modern appliances, ample counter space, and stylish cabinetry. Whether you're whipping up a quick meal or hosting a dinner party, this kitchen is as functional as it is beautiful.
With two bathrooms, mornings are a breeze, and the ensuite in the master bedroom adds a touch of luxury to your daily routine. The contemporary design and quality finishes throughout the bathrooms reflect the overall high standard of this residence.
Situated in the vibrant community of Copperfield, you'll enjoy the convenience of nearby amenities, parks, and schools. This condo is not just a home; it's a lifestyle. Don't miss the opportunity to make this your new address and experience the best of Calgary living. Schedule a viewing today and envision yourself in this stylish and comfortable space!
Location
Province AB
County Calgary
Area Cal Zone Se
Zoning M-X1
Direction S
Rooms
Other Rooms 1
Interior
Interior Features Closet Organizers, Granite Counters, No Animal Home, Open Floorplan, Vinyl Windows, Walk-In Closet(s)
Heating Baseboard
Cooling Central Air
Flooring Carpet, Ceramic Tile, Hardwood
Appliance Dishwasher, Dryer, Electric Stove, Garage Control(s), Garburator, Microwave Hood Fan, Refrigerator, Wall/Window Air Conditioner, Washer, Window Coverings
Laundry In Unit
Exterior
Parking Features Heated Garage, Parkade, Stall, Underground
Garage Description Heated Garage, Parkade, Stall, Underground
Community Features Park, Playground, Schools Nearby, Shopping Nearby
Amenities Available Elevator(s), Parking, Visitor Parking
Roof Type Asphalt
Porch Balcony(s)
Exposure N
Total Parking Spaces 1
Building
Story 4
Foundation Poured Concrete
Architectural Style Low-Rise(1-4)
Level or Stories Single Level Unit
Structure Type Brick,Vinyl Siding,Wood Frame
Others
HOA Fee Include Common Area Maintenance,Heat,Insurance,Maintenance Grounds,Professional Management,Reserve Fund Contributions,Snow Removal,Water
Restrictions Pet Restrictions or Board approval Required
Ownership Private
Pets Allowed Restrictions
Read Less



