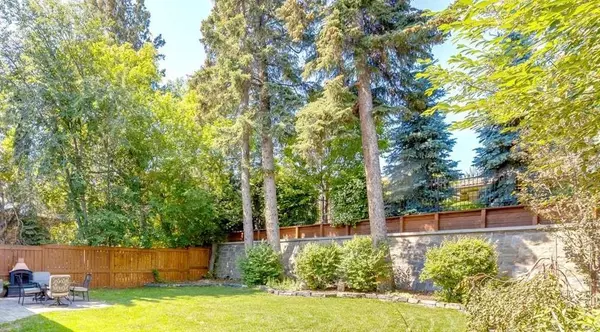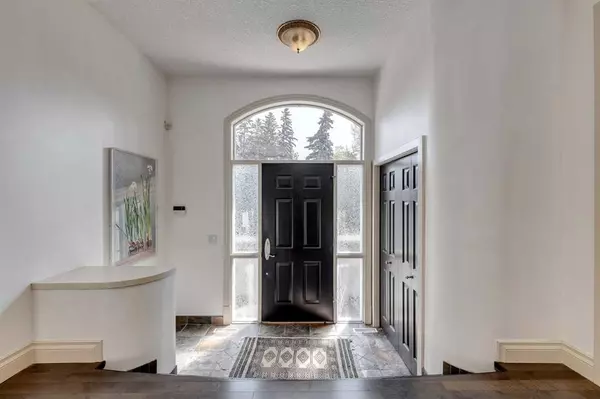For more information regarding the value of a property, please contact us for a free consultation.
2229 12 ST SW Calgary, AB T2T 3N5
Want to know what your home might be worth? Contact us for a FREE valuation!

Our team is ready to help you sell your home for the highest possible price ASAP
Key Details
Sold Price $1,950,000
Property Type Single Family Home
Sub Type Detached
Listing Status Sold
Purchase Type For Sale
Square Footage 2,962 sqft
Price per Sqft $658
Subdivision Upper Mount Royal
MLS® Listing ID A2060972
Sold Date 11/24/23
Style 2 Storey
Bedrooms 5
Full Baths 3
Half Baths 1
Originating Board Calgary
Year Built 1995
Annual Tax Amount $10,777
Tax Year 2023
Lot Size 8,212 Sqft
Acres 0.19
Property Description
This beautifully presented 5 bedroom executive home is located on an enviably large private lot with commanding downtown views in the heart of desirable Upper Mount Royal. One is greeted by an impressive central atrium foyer with gleaming hardwood floors that leads to a sunny open plan family room with a built-in feature fireplace and picture windows that flood the room with light and showcase the elevated far reaching views. Across the hall is the living room, that's ideal for entertaining, which opens into the well proportioned dining room. This in turn leads to a beautiful handcrafted gourmet kitchen with granite countertops, high end appliances, large island with bar seating, an extensive pantry that is adjacent to the sunny breakfast nook. From there, step into the stunningly secluded west facing irrigated yard with its mature trees, a magnificent floodlit natural stone retaining wall, raised flower beds and a terraced area ideal for barbecuing, evening dining, or relaxing in your own oasis of tranquility. A wonderfully private study with extensive built-ins with views of the yard is perfect for those times you need to work from home. A well appointed laundry and powder room complete the main floor. An elegant staircase leads to the second floor which offers the expansive primary suite with a high trayed ceiling, a well finished walk-in closet, a spa inspired 5pc bathroom and your own balcony, which once again captures the now magnificent views of mature trees and rooftops, with downtown in the distance. Three further bedrooms all with large closets and a well appointed 4pc family bathroom complete the upper level. The fully developed walk-out basement offers a media room, recreation area, a 5th bedroom, wine room, 3pc bathroom, delightful views of the yard, ample storage and a large mudroom that leads to an oversized double attached garage. This wonderful location offers easy access to downtown, a great selection of schools including Western Canada High, top restaurants, parks, tennis courts, the Glencoe Club, shopping, golf, river paths and much more.
Location
Province AB
County Calgary
Area Cal Zone Cc
Zoning DC (pre 1P2007)
Direction E
Rooms
Other Rooms 1
Basement Finished, Walk-Out To Grade
Interior
Interior Features Built-in Features, Closet Organizers, Double Vanity, Jetted Tub, Kitchen Island, Walk-In Closet(s)
Heating Forced Air, Natural Gas
Cooling Central Air
Flooring Carpet, Hardwood, Tile
Fireplaces Number 1
Fireplaces Type Gas, Living Room, Mantle, Tile
Appliance Built-In Oven, Dishwasher, Dryer, Garage Control(s), Gas Cooktop, Microwave, Range Hood, Refrigerator, Washer
Laundry Laundry Room, Main Level
Exterior
Parking Features Double Garage Attached, Driveway, Garage Faces Front, Oversized
Garage Spaces 2.0
Garage Description Double Garage Attached, Driveway, Garage Faces Front, Oversized
Fence Fenced
Community Features Golf, Park, Playground, Pool, Schools Nearby, Shopping Nearby, Tennis Court(s)
Roof Type Asphalt Shingle
Porch Balcony(s), Patio
Lot Frontage 55.02
Total Parking Spaces 6
Building
Lot Description Back Yard, Landscaped, Rectangular Lot, Views
Foundation Poured Concrete
Architectural Style 2 Storey
Level or Stories Two
Structure Type Stone,Stucco,Wood Frame
Others
Restrictions None Known
Tax ID 82912802
Ownership Private
Read Less



