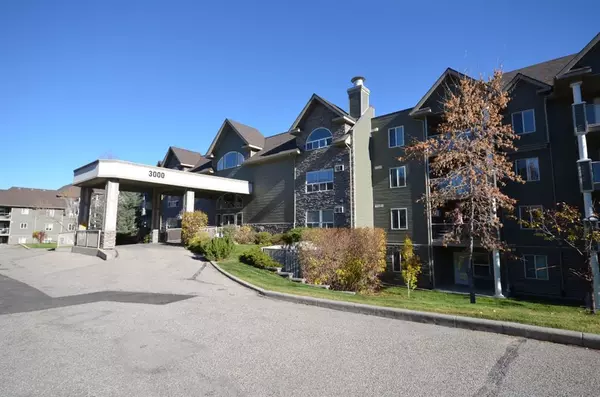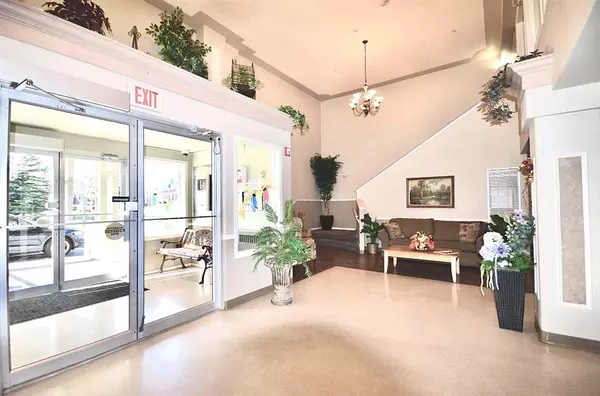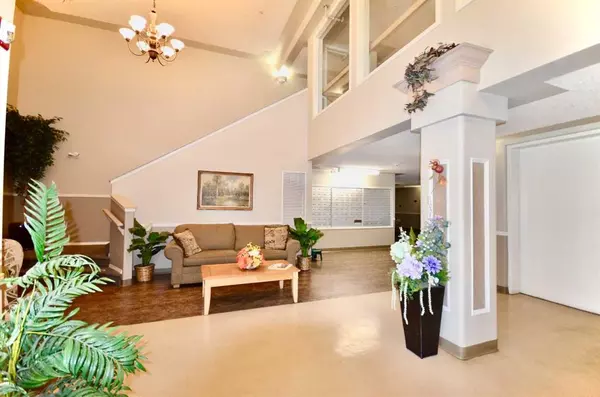For more information regarding the value of a property, please contact us for a free consultation.
3000 Millrise PT SW #3203 Calgary, AB T7X 4N7
Want to know what your home might be worth? Contact us for a FREE valuation!

Our team is ready to help you sell your home for the highest possible price ASAP
Key Details
Sold Price $190,000
Property Type Condo
Sub Type Apartment
Listing Status Sold
Purchase Type For Sale
Square Footage 632 sqft
Price per Sqft $300
Subdivision Millrise
MLS® Listing ID A2088782
Sold Date 11/24/23
Style Low-Rise(1-4)
Bedrooms 1
Full Baths 1
Condo Fees $412/mo
Originating Board Calgary
Year Built 2001
Annual Tax Amount $821
Tax Year 2023
Property Description
Welcome Home to Legacy Estates at Millrise Point the best 60+ building in the SW is waiting for you to move in for a carefree and vibrant retirement lifestyle. This spacious unit is tailored to your needs, offering a roomy bedroom, a bathroom with a convenient walk-in tub, a cozy living room, a dedicated dining area, and a fully equipped kitchen. Step out onto the large balcony from the living room to enjoy some fresh air. Back inside make use of the in-suite laundry, ensuring ultimate comfort. Legacy Estates is designed to cater to your every need, providing a delightful dining room for those who prefer not to cook ($75/month mandatory meal fee), an exercise room to stay active and a welcoming social room for gatherings. If you're seeking relaxation, cozy up by one of the stone fireplaces throughout the complex & enjoy a good book while enjoying the ambiance of the fire. Shopping & Amenities are just steps away at Millrise Station, which includes a Sobeys Grocery and Shoppers Drug Mart, among other shops & services. Your monthly condo fees cover all utilities including electricity, heat, water and sewer ensuring worry-free living! Walking distance to the Fishcreek c-train station.
Location
Province AB
County Calgary
Area Cal Zone S
Zoning M-C2 d118
Direction N
Interior
Interior Features Open Floorplan
Heating Hot Water
Cooling None
Flooring Carpet, Linoleum
Appliance Dishwasher, Dryer, Electric Stove, Range Hood, Refrigerator, Washer, Window Coverings
Laundry In Unit
Exterior
Parking Features None
Garage Description None
Community Features Park, Playground, Shopping Nearby, Sidewalks, Street Lights, Walking/Bike Paths
Amenities Available Elevator(s), Fitness Center, Guest Suite, Party Room, Visitor Parking
Porch Balcony(s)
Exposure N
Building
Story 3
Architectural Style Low-Rise(1-4)
Level or Stories Single Level Unit
Structure Type Wood Frame
Others
HOA Fee Include Common Area Maintenance,Electricity,Heat,Insurance,Maintenance Grounds,Professional Management,Reserve Fund Contributions,Sewer,Snow Removal,Trash,Water
Restrictions Adult Living,Utility Right Of Way
Ownership Private
Pets Allowed Restrictions
Read Less



