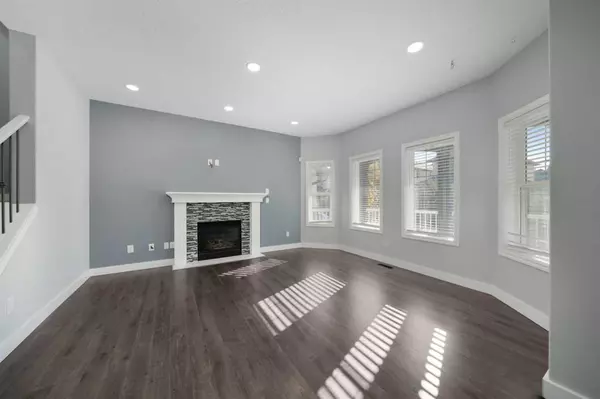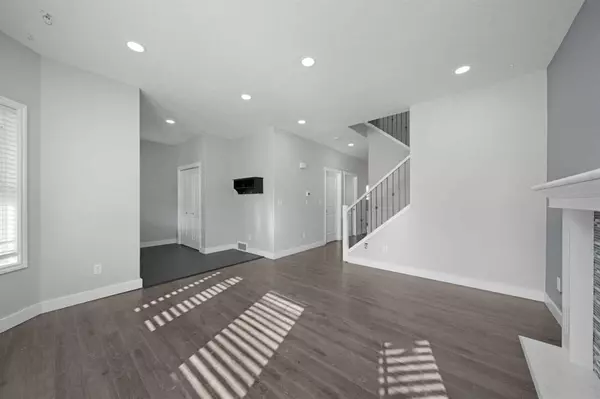For more information regarding the value of a property, please contact us for a free consultation.
174 Baywater Rise SW Airdrie, AB T4B 0B2
Want to know what your home might be worth? Contact us for a FREE valuation!

Our team is ready to help you sell your home for the highest possible price ASAP
Key Details
Sold Price $531,500
Property Type Single Family Home
Sub Type Detached
Listing Status Sold
Purchase Type For Sale
Square Footage 1,758 sqft
Price per Sqft $302
Subdivision Bayside
MLS® Listing ID A2081505
Sold Date 11/24/23
Style 2 Storey
Bedrooms 4
Full Baths 2
Half Baths 1
Originating Board Calgary
Year Built 2007
Annual Tax Amount $2,839
Tax Year 2023
Lot Size 3,541 Sqft
Acres 0.08
Property Description
Enjoy living in this spectacular 2-story home with 1758 square feet of functional living space, located in the desirable, family-oriented community of Bayside! The main floor of this spacious home offers a bright living room with a gas fireplace, a spacious dining room, and a glamorous kitchen with access to your beautiful backyard. The kitchen is showcased by a large breakfast bar/island, lots of cabinets, tons of counter space, a pantry, and new slate appliances - perfect for the at-home gourmet. The top floor offers a dreamy primary bedroom featuring vaulted ceilings, a large walk-in closet and an updated 4-piece ensuite. Completing the upper floor are two additional bedrooms and a 4-piece bathroom. This home also offers a partially finished basement, just waiting for your special touch. The sunny backyard is an extension of the kitchen and is fully landscaped, offering a large deck (with a gas line), parking pad (for 3 vehicles), artificial grass, and a fire pit area - a perfect place to relax with your friends and family. This property is ideally located close to all major amenities, including shopping, schools, transit, walking paths, and major roadways. This house has tons of potential!
Location
Province AB
County Airdrie
Zoning R1-L
Direction S
Rooms
Basement Full, Partially Finished
Interior
Interior Features Breakfast Bar, Built-in Features, Closet Organizers, No Smoking Home, Pantry, Recessed Lighting, Stone Counters, Storage, Vinyl Windows
Heating Forced Air, Natural Gas
Cooling None
Flooring Carpet, Ceramic Tile, Hardwood
Fireplaces Number 1
Fireplaces Type Gas, Living Room
Appliance Dishwasher, Dryer, Electric Stove, Range Hood, Refrigerator, Washer, Window Coverings
Laundry Laundry Room, Main Level
Exterior
Garage Alley Access, Off Street, Parking Pad, RV Access/Parking, See Remarks, Stall
Garage Description Alley Access, Off Street, Parking Pad, RV Access/Parking, See Remarks, Stall
Fence Fenced
Community Features Park, Playground, Schools Nearby, Shopping Nearby, Sidewalks, Street Lights
Roof Type Asphalt Shingle
Porch Deck, Front Porch
Lot Frontage 31.99
Parking Type Alley Access, Off Street, Parking Pad, RV Access/Parking, See Remarks, Stall
Total Parking Spaces 3
Building
Lot Description Back Lane, Rectangular Lot
Foundation Poured Concrete
Architectural Style 2 Storey
Level or Stories Two
Structure Type Vinyl Siding,Wood Frame
Others
Restrictions None Known
Tax ID 84584077
Ownership Private
Read Less
GET MORE INFORMATION




