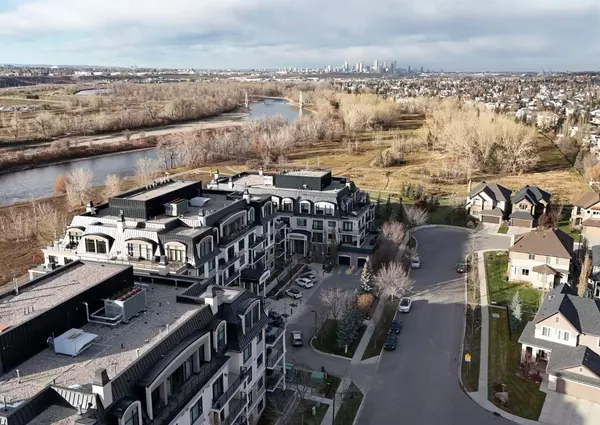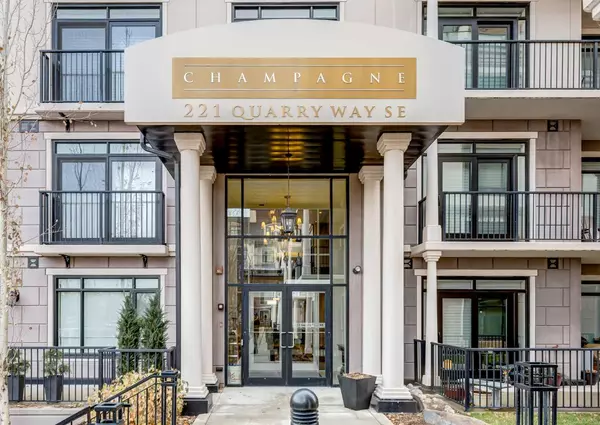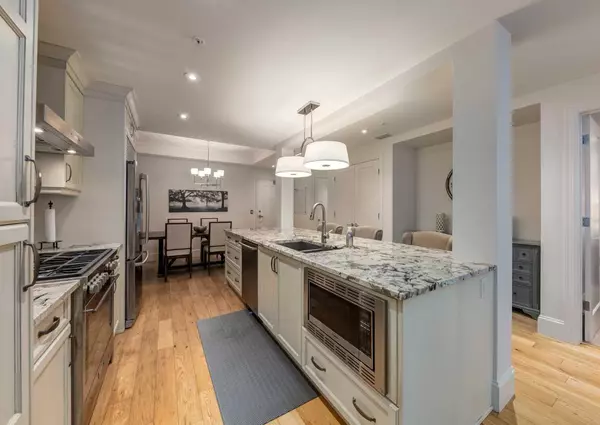For more information regarding the value of a property, please contact us for a free consultation.
221 Quarry WAY SE #305 Calgary, AB T2C 5M7
Want to know what your home might be worth? Contact us for a FREE valuation!

Our team is ready to help you sell your home for the highest possible price ASAP
Key Details
Sold Price $454,500
Property Type Condo
Sub Type Apartment
Listing Status Sold
Purchase Type For Sale
Square Footage 855 sqft
Price per Sqft $531
Subdivision Douglasdale/Glen
MLS® Listing ID A2092344
Sold Date 11/23/23
Style Apartment
Bedrooms 1
Full Baths 1
Condo Fees $575/mo
HOA Fees $21/ann
HOA Y/N 1
Originating Board Calgary
Year Built 2015
Annual Tax Amount $2,217
Tax Year 2023
Property Description
We're pleased to present our newest listing in Champagne of Quarry Park! This immaculate unit has a gorgeous view of the Bow River off the west facing balcony, which is complimented by the highest quality of finishings. Hardwood floors, 9' ceilings, granite counters, gas range, stainless hood fan and a 4-pc ensuite off the primary bedroom! The concrete building adds confidence in quality and privacy in noise suppression. The unit comes with a big, titled parking stall and a secured storage locker. You'll also love the available car wash for all residents in the parkade and at your disposal whenever you need. This is executive condo living, just steps from the Bow River path which provides access to the city by bike or by foot! Less than a 20-minute drive to downtown can't be underestimated from here, and the neighbourhood has a gorgeous new YMCA, shops restaurants and a business district! Pets are allowed with board approval, and they'll love living this close to the river and Sue Higgins Off-Leash Dog Park. We'd love to accommodate your showing needs, book today and come check out The Champagne of condo living!
Location
Province AB
County Calgary
Area Cal Zone Se
Zoning DC
Direction E
Rooms
Other Rooms 1
Interior
Interior Features Chandelier, Closet Organizers, Crown Molding, Granite Counters, High Ceilings, Kitchen Island, No Smoking Home, Open Floorplan, Recessed Lighting, Storage, Vinyl Windows, Walk-In Closet(s)
Heating Forced Air
Cooling Central Air
Flooring Carpet, Hardwood, Tile
Appliance Dishwasher, Gas Range, Microwave, Range Hood, Refrigerator, Washer/Dryer, Window Coverings
Laundry In Unit
Exterior
Parking Features Parkade, Stall, Underground
Garage Description Parkade, Stall, Underground
Community Features Park, Playground, Pool, Shopping Nearby, Sidewalks, Street Lights, Walking/Bike Paths
Amenities Available Bicycle Storage, Car Wash, Elevator(s), Park, Secured Parking, Storage, Trash, Visitor Parking
Porch Balcony(s)
Exposure W
Total Parking Spaces 1
Building
Story 5
Architectural Style Apartment
Level or Stories Single Level Unit
Structure Type Concrete
Others
HOA Fee Include Amenities of HOA/Condo,Common Area Maintenance,Gas,Heat,Maintenance Grounds,Parking,Professional Management,Reserve Fund Contributions,Residential Manager,See Remarks,Sewer,Snow Removal,Trash,Water
Restrictions None Known
Tax ID 83197967
Ownership Private
Pets Allowed Restrictions, Yes
Read Less



