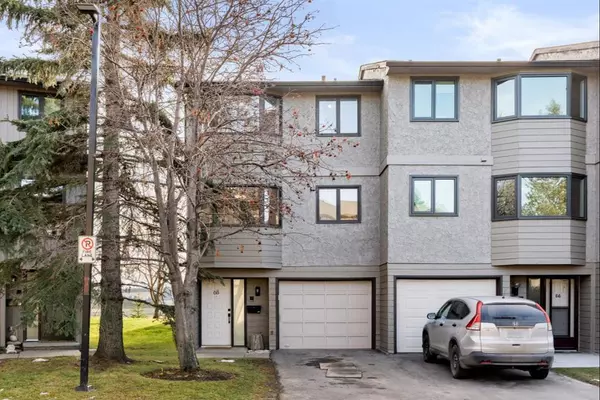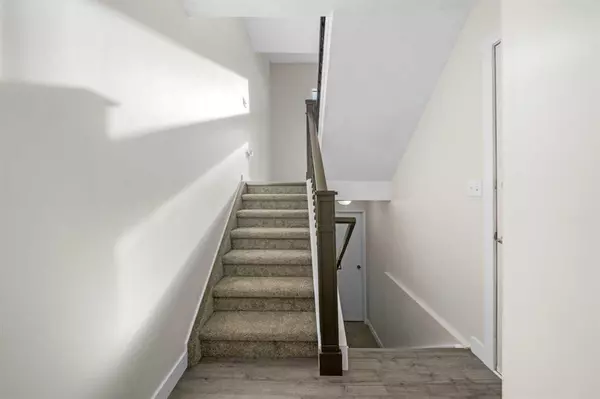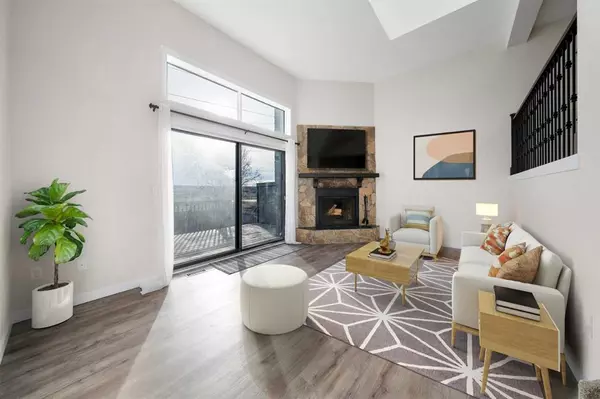For more information regarding the value of a property, please contact us for a free consultation.
23 Glamis DR SW #68 Calgary, AB T3E 6S3
Want to know what your home might be worth? Contact us for a FREE valuation!

Our team is ready to help you sell your home for the highest possible price ASAP
Key Details
Sold Price $440,000
Property Type Townhouse
Sub Type Row/Townhouse
Listing Status Sold
Purchase Type For Sale
Square Footage 1,319 sqft
Price per Sqft $333
Subdivision Glamorgan
MLS® Listing ID A2091940
Sold Date 11/23/23
Style 4 Level Split
Bedrooms 3
Full Baths 2
Half Baths 1
Condo Fees $431
Originating Board Calgary
Year Built 1980
Annual Tax Amount $2,086
Tax Year 2023
Property Description
Welcome to this fabulous 3 bedroom, 2.5 bathroom townhouse that has had many recent updates. This great home features a single attached garage and a driveway so perfect for families with 2 vehicles! This home is an end unit and has lots of natural light, backs onto greenspace and has a fenced backyard. As you enter the home you will appreciate the neutral colour scheme throughout, lovely vinyl plank flooring and new carpets. The entrance features a closet and a half bath. On the next level is a large living room with high ceilings, a wood burning fireplace and patio doors leading onto the south facing deck with views of the fenced yard and greenspace beyond. The next level has a good sized dining area that overlooks the living room. Did I mention the updated railing on the stairs? The kitchen has been recently renovated and features white, soft close cabinets, newer stainless steel appliances and lots of counter space. There is a handy breakfast nook and your laundry area is situated on this level too. Upstairs are 3 good sized bedrooms, the spacious master has mountain views, a large closet and a recently renovated 4 piece ensuite. There is a 4 piece family bathroom which was also renovated 2 years ago. In the basement is a great gym/office space, lots of storage and the furnace room. This is a lovely home with low condo fees in a convenient location for shopping and Mount Royal University. Book your showing of this lovely property today! View 3D/multimedia/virtual tour.
Location
Province AB
County Calgary
Area Cal Zone W
Zoning M-CG d31
Direction N
Rooms
Other Rooms 1
Basement Finished, Full
Interior
Interior Features Bookcases, Central Vacuum, Closet Organizers, No Smoking Home
Heating Fireplace(s), Forced Air, Natural Gas
Cooling None
Flooring Carpet, Laminate, Vinyl Plank
Fireplaces Number 1
Fireplaces Type Gas Starter, Living Room, Marble, Stone, Wood Burning
Appliance Dishwasher, Garage Control(s), Microwave Hood Fan, Refrigerator, Stove(s), Window Coverings
Laundry In Kitchen, In Unit
Exterior
Parking Features Driveway, Front Drive, Garage Door Opener, Garage Faces Front, Insulated, Single Garage Attached
Garage Spaces 1.0
Garage Description Driveway, Front Drive, Garage Door Opener, Garage Faces Front, Insulated, Single Garage Attached
Fence Fenced
Community Features None
Amenities Available Parking, Trash
Roof Type Asphalt Shingle
Porch Deck
Exposure N
Total Parking Spaces 2
Building
Lot Description Backs on to Park/Green Space, Cul-De-Sac, Garden, Low Maintenance Landscape, No Neighbours Behind, Rectangular Lot, Views
Foundation Poured Concrete
Architectural Style 4 Level Split
Level or Stories 4 Level Split
Structure Type Stucco,Wood Frame,Wood Siding
Others
HOA Fee Include Common Area Maintenance,Parking,Professional Management,Reserve Fund Contributions,Trash
Restrictions Restrictive Covenant,Utility Right Of Way
Ownership Private
Pets Allowed Restrictions, Yes
Read Less



