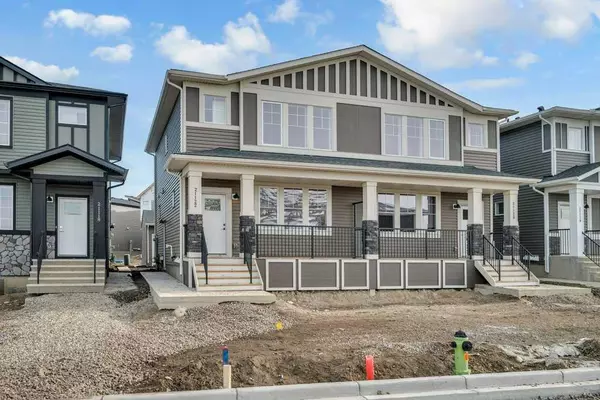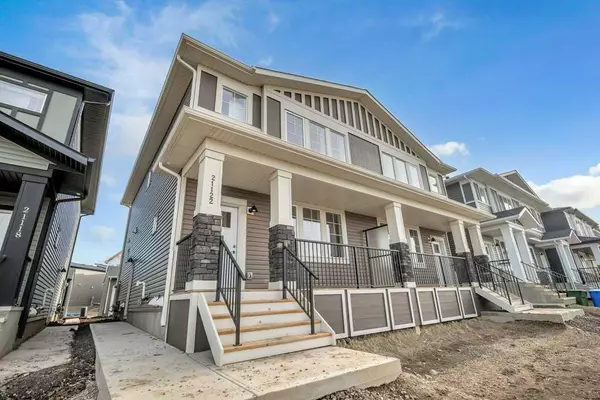For more information regarding the value of a property, please contact us for a free consultation.
21122 SHERIFF KING ST SW Calgary, AB T2X 5C9
Want to know what your home might be worth? Contact us for a FREE valuation!

Our team is ready to help you sell your home for the highest possible price ASAP
Key Details
Sold Price $650,000
Property Type Single Family Home
Sub Type Semi Detached (Half Duplex)
Listing Status Sold
Purchase Type For Sale
Square Footage 1,546 sqft
Price per Sqft $420
Subdivision Pine Creek
MLS® Listing ID A2093314
Sold Date 11/23/23
Style 2 Storey,Side by Side
Bedrooms 4
Full Baths 3
Half Baths 1
Originating Board Calgary
Year Built 2023
Annual Tax Amount $1,500
Tax Year 2023
Lot Size 2,716 Sqft
Acres 0.06
Property Description
***Watch 3D Tour*** Welcome to this brand New house located in one of the most demanding, emerging and amenity rich communities of Pine creek. This TRUMAN HOME features OPEN LAYOUT, 3 Bedrooms, 2.5 bathrooms, a bonus area, SIDE ENTRANCE, DOUBLE DETACHED GARAGE and a lot more to explore. At the entrance, you're welcomed with an OPEN LAYOUT, with large living area, a separate dining area, a large kitchen at the back with huge island and stainless steel appliances. Upstairs, this house comes up with 3 bedrooms, 2 full bathrooms, a loft area and a laundry area, with the Primary bedroom having its own ensuite and other 2 bedrooms to share a common bathroom. Legal Basement comes with a side entrance & separate laundry, beautiful kitchen with stainless steel appliances, one spacious bedroom and one full bathroom, and a large living area. This area is close to all the amenities and is not to be missed out. Book your private showing today!
Location
Province AB
County Calgary
Area Cal Zone S
Zoning R-GM
Direction NW
Rooms
Other Rooms 1
Basement Full, Suite
Interior
Interior Features Granite Counters, Kitchen Island, No Animal Home, Open Floorplan, Walk-In Closet(s)
Heating Forced Air
Cooling None
Flooring Carpet, Ceramic Tile, Vinyl
Appliance Dishwasher, Dryer, Electric Stove, Microwave Hood Fan, Refrigerator, Washer
Laundry In Basement, Upper Level
Exterior
Parking Features Double Garage Detached
Garage Spaces 2.0
Garage Description Double Garage Detached
Fence None
Community Features Park, Playground, Sidewalks, Street Lights
Roof Type Asphalt Shingle
Porch Front Porch
Lot Frontage 24.0
Exposure NW
Total Parking Spaces 2
Building
Lot Description Back Lane, Back Yard, Rectangular Lot
Foundation Poured Concrete
Architectural Style 2 Storey, Side by Side
Level or Stories Two
Structure Type Stone,Vinyl Siding,Wood Frame
New Construction 1
Others
Restrictions None Known
Ownership Private
Read Less



