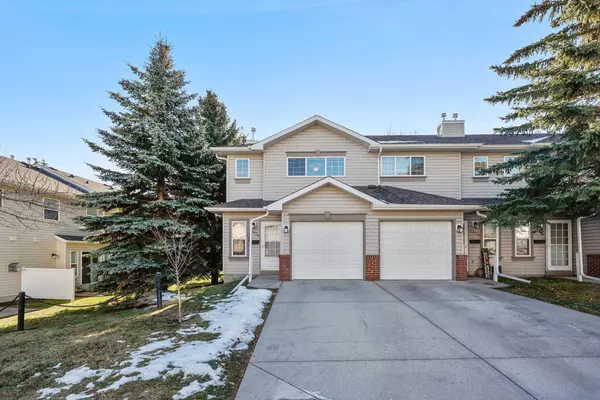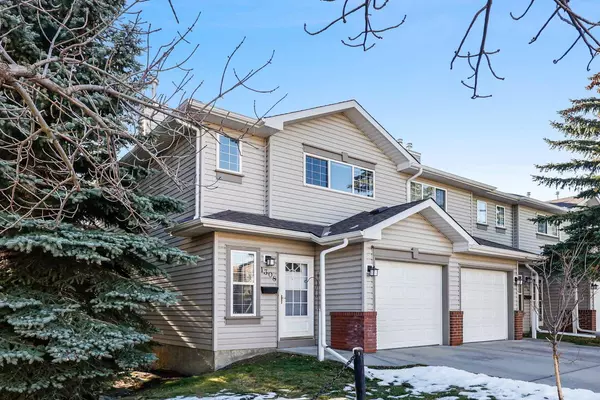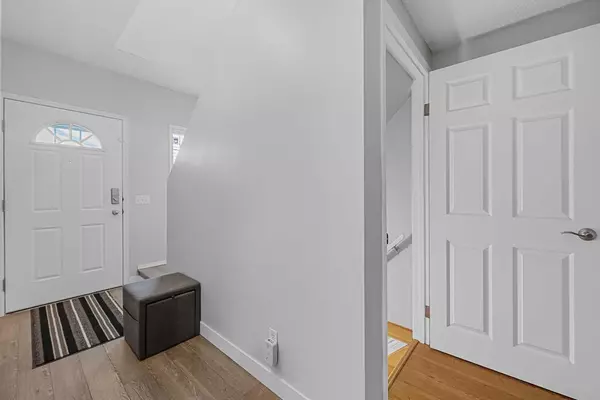For more information regarding the value of a property, please contact us for a free consultation.
1308 154 AVE SW Calgary, AB T2Y 3E5
Want to know what your home might be worth? Contact us for a FREE valuation!

Our team is ready to help you sell your home for the highest possible price ASAP
Key Details
Sold Price $385,000
Property Type Townhouse
Sub Type Row/Townhouse
Listing Status Sold
Purchase Type For Sale
Square Footage 1,013 sqft
Price per Sqft $380
Subdivision Millrise
MLS® Listing ID A2092204
Sold Date 11/23/23
Style 2 Storey
Bedrooms 2
Full Baths 2
Condo Fees $424
Originating Board Calgary
Year Built 1994
Annual Tax Amount $1,767
Tax Year 2023
Lot Size 2,647 Sqft
Acres 0.06
Property Description
Welcome to the perfect blend of modern living and spacious comfort in this modern END UNIT townhome! Ideal for first-time home buyers and savvy investors, this fully finished residence boasts an array of features designed to make your everyday life a true pleasure. As you step inside, you'll immediately be greeted by the bright and open concept living space that invites you to explore all the possibilities this home offers. With an abundance of natural sunlight pouring in from every angle, you'll find it easy to envision creating your own oasis or hosting friends and family with ease. The main floor of this residence showcases a U-shaped kitchen that not only provides ample counter and storage space but also effortlessly flows into the adjacent dining area. Whether you're preparing a meal or simply grabbing a quick bite, this kitchen is designed for convenience. The spacious living room is a highlight of this home, offering direct access to a rear SOUTH patio through sliding glass doors. Here, you'll find a semi-private outdoor space surrounded by massive trees and green space ensuring your moments of relaxation are shielded from the hustle and bustle of the outside world. On the upper floor, you'll discover a generously sized primary bedroom complete with a larger walk-in closet, providing ample storage for your wardrobe and personal items. The second bedroom was originally 2 bedrooms and the centre wall was removed which can easily be put back in. It is very spacious and can easily accommodate your needs as 3 bedrooms up. A well-appointed 4-piece bathroom is conveniently situated on this floor, catering to the needs of the whole household. The fully finished basement is a versatile space that can be customized to suit your unique requirements. It features a recreation room for entertainment, a flex space that can be used as a home office or fitness space, a 3-piece bathroom for added convenience, plenty of storage and a laundry and utility room that simplifies your daily chores. Situated on a quiet street, this townhome is just moments away from a host of amenities. You'll be in close proximity to schools, parks, shopping centres, and recreational facilities, ensuring that every aspect of your lifestyle is easily catered to. Don't miss the opportunity to make this fantastic modern townhome your own. With the potential to easily convert to three bedrooms up, an abundance of natural light, and a location that combines modern life with convenience, it's an excellent choice for first-time homebuyers and investors alike. Schedule your viewing today and discover the perfect place to call home.
Location
Province AB
County Calgary
Area Cal Zone S
Zoning M-CG d44
Direction N
Rooms
Basement Finished, Full
Interior
Interior Features Ceiling Fan(s), Closet Organizers, Laminate Counters, No Animal Home, No Smoking Home, Vinyl Windows, Walk-In Closet(s)
Heating Mid Efficiency, Forced Air, Natural Gas
Cooling None
Flooring Laminate
Appliance Dishwasher, Electric Stove, Garage Control(s), Microwave Hood Fan, Refrigerator, Washer/Dryer, Window Coverings
Laundry In Basement
Exterior
Parking Features Single Garage Attached
Garage Spaces 1.0
Garage Description Single Garage Attached
Fence None
Community Features Park, Playground, Schools Nearby, Shopping Nearby, Sidewalks, Street Lights, Walking/Bike Paths
Amenities Available None
Roof Type Asphalt Shingle
Porch Patio
Lot Frontage 23.79
Exposure N
Total Parking Spaces 2
Building
Lot Description Backs on to Park/Green Space, Level, Treed
Foundation Poured Concrete
Architectural Style 2 Storey
Level or Stories Two
Structure Type Vinyl Siding,Wood Frame
Others
HOA Fee Include Insurance,Maintenance Grounds,Professional Management,Reserve Fund Contributions,Snow Removal
Restrictions Easement Registered On Title,Utility Right Of Way
Ownership Private
Pets Allowed Yes
Read Less



