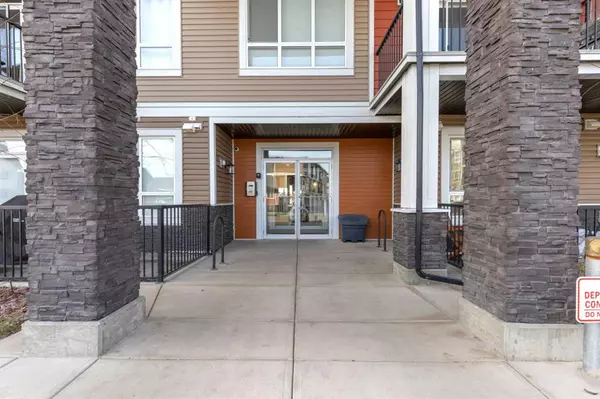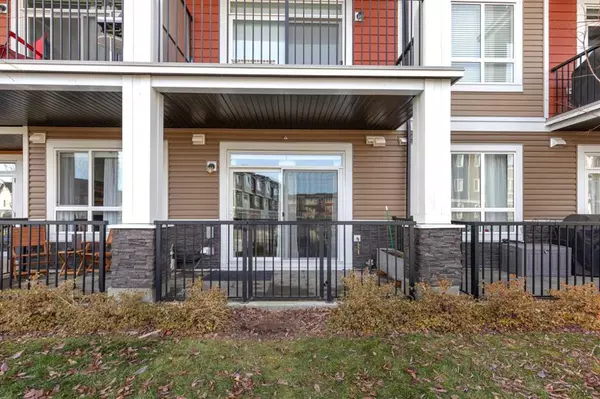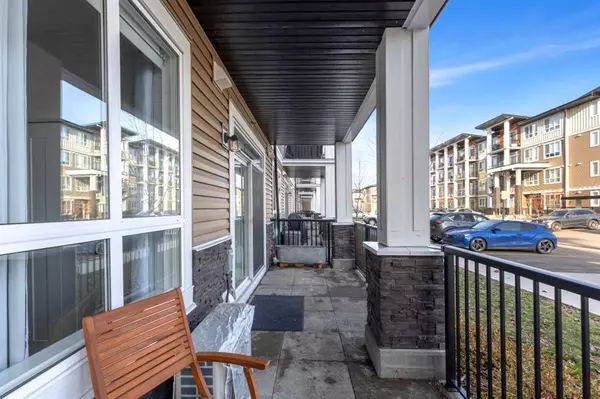For more information regarding the value of a property, please contact us for a free consultation.
40 Walgrove WALK SE #106 Calgary, AB T2X 5A2
Want to know what your home might be worth? Contact us for a FREE valuation!

Our team is ready to help you sell your home for the highest possible price ASAP
Key Details
Sold Price $309,900
Property Type Condo
Sub Type Apartment
Listing Status Sold
Purchase Type For Sale
Square Footage 667 sqft
Price per Sqft $464
Subdivision Walden
MLS® Listing ID A2092805
Sold Date 11/23/23
Style Apartment
Bedrooms 2
Full Baths 2
Condo Fees $227/mo
Originating Board Calgary
Year Built 2022
Annual Tax Amount $1,426
Tax Year 2023
Property Description
Welcome to Walgrove Place. Cardel built condo, with all the amenities you could hope for just a few steps away. This stunning, air conditioned unit condo has two large bedrooms, the primary has a beautiful ensuite and walk in shower and of course a large walk in closet. The second bedroom is very spacious, the living space is open concept with a kitchen meant for entertaining . Quartz countertop, stainless steel appliances and a great kitchen island. Good size patio so you can enjoy your morning coffees, have a garden and all the pretty flowers. Of course your furry family members are also allowed in the building with board approval. In suite laundry, plenty of cabinetry storage Oh and don't worry about those cold days, you have a great unit with lot's of natural lighting throughout. It comes with the convenience of your very own title heated underground parking garage. You also have extra storage in the parking unit. These condos do not last long.
Location
Province AB
County Calgary
Area Cal Zone S
Zoning M-X2
Direction S
Rooms
Other Rooms 1
Interior
Interior Features Elevator, Kitchen Island, No Smoking Home, Pantry, Quartz Counters, Storage
Heating Baseboard, Natural Gas
Cooling Central Air
Flooring Laminate, Vinyl Plank
Appliance Dishwasher, Electric Stove, Microwave, Microwave Hood Fan, Refrigerator, Washer/Dryer, Window Coverings
Laundry In Unit
Exterior
Parking Features Parkade, Underground
Garage Description Parkade, Underground
Fence None
Community Features Park, Playground, Schools Nearby, Shopping Nearby, Walking/Bike Paths
Amenities Available Elevator(s), Parking, Storage, Trash, Visitor Parking
Roof Type Asphalt Shingle
Porch Patio
Exposure S
Total Parking Spaces 1
Building
Lot Description Level
Story 4
Architectural Style Apartment
Level or Stories Single Level Unit
Structure Type Concrete
Others
HOA Fee Include Heat,Insurance,Parking,Professional Management,Reserve Fund Contributions,Residential Manager,Trash
Restrictions Board Approval
Tax ID 82690158
Ownership Private
Pets Allowed Restrictions, Cats OK, Dogs OK
Read Less



