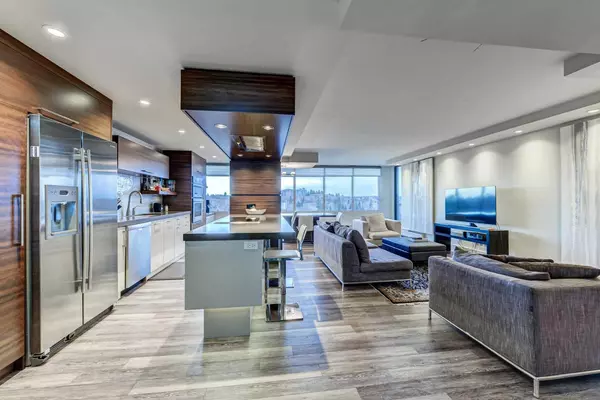For more information regarding the value of a property, please contact us for a free consultation.
330 26 AVE SW #808 Calgary, AB T2S 2T3
Want to know what your home might be worth? Contact us for a FREE valuation!

Our team is ready to help you sell your home for the highest possible price ASAP
Key Details
Sold Price $685,000
Property Type Condo
Sub Type Apartment
Listing Status Sold
Purchase Type For Sale
Square Footage 1,450 sqft
Price per Sqft $472
Subdivision Mission
MLS® Listing ID A2093062
Sold Date 11/23/23
Style Apartment
Bedrooms 2
Full Baths 2
Condo Fees $1,226/mo
Originating Board Calgary
Year Built 1977
Annual Tax Amount $3,226
Tax Year 2023
Property Description
Beautifully renovated nearly 1500 sq ft. air conditioned TWO BEDROOM PLUS DEN SOUTH WEST CORNER UNIT in coveted Roxboro House. Located in Mission along the banks of the Elbow River, this gorgeous contemporary executive condo with RIVER AND MOUNTAIN VIEWS features warm wood cabinetry and feature stub wall with stainless built in hood fan above the expansive quartz island. The stunning chef's kitchen with high end stainless steel appliances, new Bosch dishwasher, separate coffee/beverage station with ample storage, opens to the separate dining area and living room flooded with natural sunlight throughout the day from huge windows with custom blinds highlighting the fabulous views from both South and West exposure. The spacious primary bedroom with mountain views features built in closets and storage, as well as a full ensuite with oversized shower. The second bedroom overlooks the river and mountains. A second full bathroom is located outside the second bedroom and adjacent to the separate laundry room with built in shelving. A sizeable den with built-in shelving and desk, a large storage room, and a South West facing covered patio provide you with the luxury living you are looking for. Roxboro House offers 24 hour concierge service, an indoor pool, hot tub and sauna, fitness facility, party room, games room, workshop, additional social rooms, guest suites, and a 4th floor massive sun deck and walking track. The amenities and proximity to shopping, restaurants and the downtown core make Roxboro House one of the most highly desirable condo complexes in Mission.
Location
Province AB
County Calgary
Area Cal Zone Cc
Zoning C-COR1 f4.5h46
Direction S
Rooms
Other Rooms 1
Interior
Interior Features Open Floorplan, See Remarks, Soaking Tub
Heating Hot Water
Cooling Central Air
Flooring Carpet, Ceramic Tile, Vinyl Plank
Appliance Built-In Oven, Dishwasher, Dryer, Electric Cooktop, Garage Control(s), Microwave, Range Hood, Refrigerator, Washer, Window Coverings
Laundry In Unit
Exterior
Parking Features Assigned, Underground
Garage Description Assigned, Underground
Community Features Park, Playground, Schools Nearby, Shopping Nearby, Sidewalks, Street Lights
Amenities Available Elevator(s), Fitness Center, Indoor Pool, Party Room, Sauna, Secured Parking, Storage, Visitor Parking, Workshop
Porch Balcony(s)
Exposure SW
Total Parking Spaces 1
Building
Story 17
Architectural Style Apartment
Level or Stories Single Level Unit
Structure Type Brick,Concrete
Others
HOA Fee Include Common Area Maintenance,Electricity,Heat,Insurance,Parking,Reserve Fund Contributions,Residential Manager,Sewer,Snow Removal,Trash,Water
Restrictions Utility Right Of Way
Tax ID 82938158
Ownership Private
Pets Allowed No
Read Less



