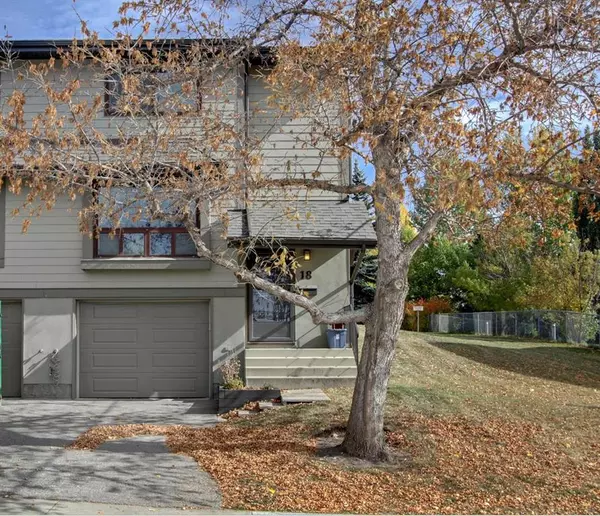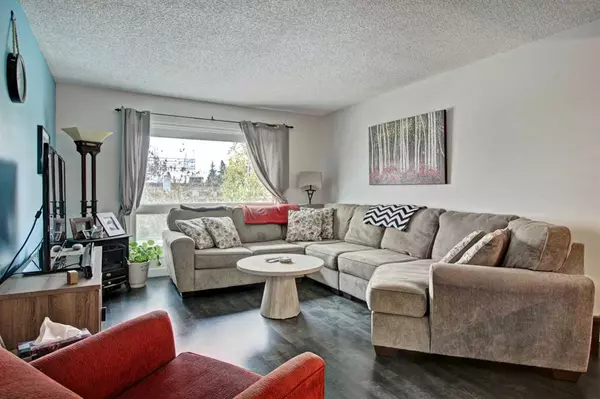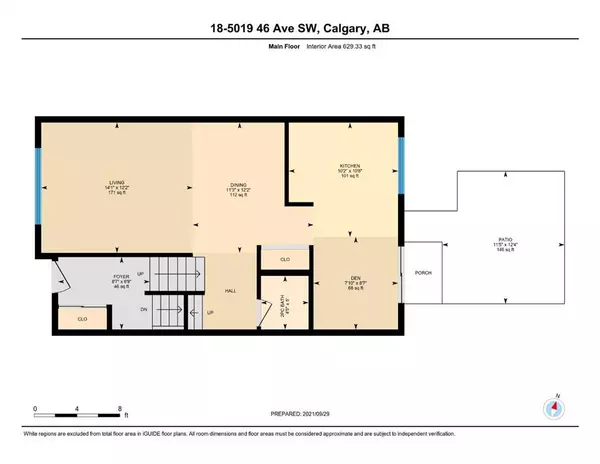For more information regarding the value of a property, please contact us for a free consultation.
5019 46 AVE SW #18 Calgary, AB T3E 6R1
Want to know what your home might be worth? Contact us for a FREE valuation!

Our team is ready to help you sell your home for the highest possible price ASAP
Key Details
Sold Price $425,000
Property Type Townhouse
Sub Type Row/Townhouse
Listing Status Sold
Purchase Type For Sale
Square Footage 1,294 sqft
Price per Sqft $328
Subdivision Glamorgan
MLS® Listing ID A2093735
Sold Date 11/23/23
Style 2 Storey
Bedrooms 2
Full Baths 2
Half Baths 1
Condo Fees $377
Originating Board Calgary
Year Built 1979
Annual Tax Amount $2,346
Tax Year 2023
Property Description
Renovated 2 bedroom townhouse with amazing mountain views in the much desired "West Edge" complex! Floor plan features a spacious living area with views across to the Mountains, open plan dining area , 1/2 bath and gorgeous kitchen featuring new cabinetry, newer appliances and built in hutch/den area complete with wine fridge. Kitchen opens onto the exclusive use fenced patio and garden area. Upper floor features bonus room, Primary bedroom complete with newly renovated 3 piece ensuite, second bedroom and renovated main bathroom. Lower level is finished and hosts a sizable storage room and the laundry area. The single garage is oversized and can fit a truck. The driveway is spacious and can also host additional vehicles, plus there is also ample street parking.
Location
Province AB
County Calgary
Area Cal Zone W
Zoning M-CG d44
Direction W
Rooms
Other Rooms 1
Basement Finished, Partial
Interior
Interior Features Built-in Features, Ceiling Fan(s), See Remarks
Heating Forced Air
Cooling None
Flooring Ceramic Tile, Hardwood
Appliance Dishwasher, Dryer, Electric Stove, Garburator, Microwave Hood Fan, Refrigerator, Washer
Laundry In Basement
Exterior
Parking Features Single Garage Attached
Garage Spaces 1.0
Garage Description Single Garage Attached
Fence Fenced
Community Features Park, Playground, Schools Nearby, Shopping Nearby
Amenities Available Visitor Parking
Roof Type Asphalt Shingle
Porch Patio
Exposure W
Total Parking Spaces 2
Building
Lot Description Back Yard
Foundation Poured Concrete
Architectural Style 2 Storey
Level or Stories Two
Structure Type Stucco,Wood Frame,Wood Siding
Others
HOA Fee Include Insurance,Professional Management,Reserve Fund Contributions,Sewer,Snow Removal,Trash,Water
Restrictions Pet Restrictions or Board approval Required,Utility Right Of Way
Ownership Private
Pets Allowed Restrictions
Read Less



