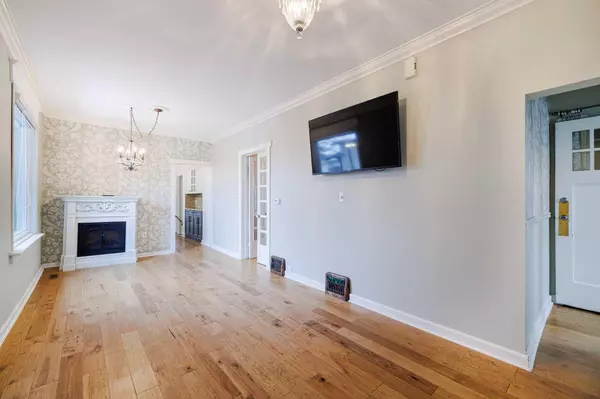For more information regarding the value of a property, please contact us for a free consultation.
522 12 AVE NE Calgary, AB T2E1E8
Want to know what your home might be worth? Contact us for a FREE valuation!

Our team is ready to help you sell your home for the highest possible price ASAP
Key Details
Sold Price $526,000
Property Type Single Family Home
Sub Type Detached
Listing Status Sold
Purchase Type For Sale
Square Footage 768 sqft
Price per Sqft $684
Subdivision Renfrew
MLS® Listing ID A2091081
Sold Date 11/23/23
Style Bungalow
Bedrooms 3
Full Baths 2
Originating Board Calgary
Year Built 1912
Annual Tax Amount $3,210
Tax Year 2023
Lot Size 3,003 Sqft
Acres 0.07
Property Description
This Charming Character Home built in 1912 has been lovingly renovated to blend vintage elegance with modern comfort. Nestled in a prime location close to downtown, Renfrew offers a strong sense of community and a location of convenience. You'll enjoy a leisurely walk to many local establishments, cafes, diners, pubs, grocery stores, boutique shops, public transportation, and easy access to major roadways if you commute to work! Throughout this home you will find where the perfect fusion of historic charm and contemporary convenience meet. A black iron picket fence welcomes you as you walk up to this home and a very spacious closed in porch where natural light pours in through large windows, creating an inviting atmosphere. An amazing place to do life together however you wish and can be used so many different ways. Beautiful hardwood floors extend across the entire main floor, heavy crown molding, lots of unique and original hardware adorn each door and surfaces throughout. Beyond the spacious family room and eating nook you find the kitchen which has been meticulously updated with granite countertops, stainless steel appliances, lots of cabinetry, an adorable island, additional storage options - absolutely the perfect space for culinary enthusiasts. Adjacent to the kitchen, you'll find a cozy and amazing rear additional living space over looking the backyard complimented by a full length bench, underneath storage and fun cushions!! This calming space would be great anytime of the day or night to savour a morning coffee, afternoon tea, office space with a view of the backyard, or enjoy a glass of wine or night cap! Through unique double French doors you will find the primary bedroom, a thoughtfully designed 4 piece ensuite with modern fixtures while maintaining the vintage aesthetic with a claw foot tub, AND for those who like a little adventure find the hidden door! The basement has a large living room, laundry area, a stunning renovated 3 piece bathroom, an additional bedroom, a second room being used as a bedroom and little workshop for those that like to tinker! Lastly, step outside onto the generous sized deck ideal for entertaining or quietly enjoying your serene backyard oasis. Surrounded by mature trees, enjoy this peaceful retreat in the heart of the city. There is a large shed at the back of the property offering great storage and additional parking. There have been many upgrades besides all of the easily seen cosmetic changes. Many new windows, a brand new hot water tank (leased $20/month), updated furnace, new washer / dryer 2016, new attic insulation, and fascia and soffits. Don't miss the opportunity to make this timeless gem your new haven.
Location
Province AB
County Calgary
Area Cal Zone Cc
Zoning R-C2
Direction S
Rooms
Other Rooms 1
Basement Finished, Full
Interior
Interior Features Chandelier, French Door, Granite Counters, High Ceilings, Kitchen Island, No Smoking Home
Heating Forced Air
Cooling None
Flooring Hardwood
Fireplaces Number 1
Fireplaces Type Electric, Living Room
Appliance Dishwasher, Dryer, Gas Stove, Microwave Hood Fan, Refrigerator, Washer
Laundry Lower Level
Exterior
Parking Features Alley Access, Off Street
Garage Description Alley Access, Off Street
Fence Fenced
Community Features Schools Nearby, Shopping Nearby, Sidewalks, Street Lights
Roof Type Asphalt Shingle
Porch Deck, Enclosed, Front Porch
Lot Frontage 24.94
Exposure S
Total Parking Spaces 2
Building
Lot Description Back Lane, Back Yard, Front Yard, Level, Rectangular Lot
Foundation Poured Concrete
Architectural Style Bungalow
Level or Stories One
Structure Type Wood Siding
Others
Restrictions None Known
Tax ID 83106066
Ownership Private
Read Less



