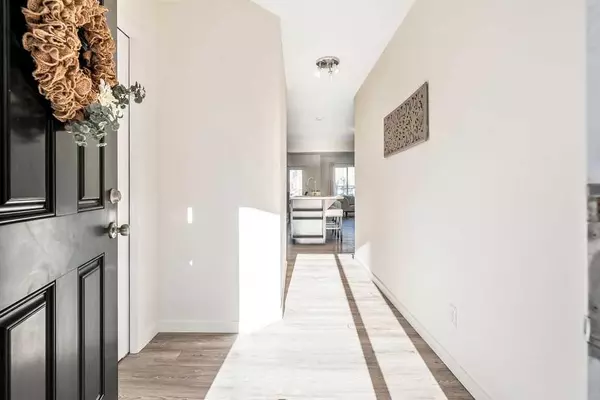For more information regarding the value of a property, please contact us for a free consultation.
790 River Heights CRES Cochrane, AB T4C0J4
Want to know what your home might be worth? Contact us for a FREE valuation!

Our team is ready to help you sell your home for the highest possible price ASAP
Key Details
Sold Price $472,500
Property Type Single Family Home
Sub Type Semi Detached (Half Duplex)
Listing Status Sold
Purchase Type For Sale
Square Footage 1,420 sqft
Price per Sqft $332
Subdivision River Heights
MLS® Listing ID A2092085
Sold Date 11/22/23
Style 2 Storey,Side by Side
Bedrooms 3
Full Baths 2
Half Baths 1
Originating Board Calgary
Year Built 2009
Annual Tax Amount $2,652
Tax Year 2023
Lot Size 3,149 Sqft
Acres 0.07
Property Description
Nestled in the family friendly community of River Heights- Step inside and experience the fantastic layout and finishes, making this property the perfect setting for your new home! The living room, dining room, and kitchen have a modern and open concept design, creating a seamless flow. The kitchen boasts stainless steel appliances, a large island and a spacious walk in pantry. Every corner of this home has been renewed- Fresh paint on all the walls & baseboards and new flooring throughout- You'll love the elegance and durability of the new luxury vinyl plank flooring on the main floor. The backyard has ample space and becomes an extension of your home, where kids can play freely, pets can roam, and everyone can enjoy quality time together. You'll love the convenience of your attached garage, especially with Winter right around the corner. As you make your way to the upper level, you'll notice the brand-new carpets and the bright and airiness throughout. The primary bedroom, with it's walk-in closet provides ample space for rest and rejuvenation. The private en suite bathroom has a large soaking tub for those relaxing nights, and a convenient separate shower. Whether it's creating a dedicated workspace, kids bedrooms or having a room for your guests, these two additional bedrooms offer versatility for all stages of life. The full 4-piece bathroom completes this upper level. The lower level is undeveloped and awaits your development ideas- Transform this space into a masterpiece that complements your lifestyle and you'll appreciate the sunshine windows that flood the basement with natural light. This home offers unparalleled access to a host of amenities including Spray Lakes recreation centre, and the breathtaking beauty of the Bow River and Rocky Mountains. Families will appreciate the proximity to schools, pathways and playgrounds- Your perfect home is waiting, schedule your showing today!
Location
Province AB
County Rocky View County
Zoning R-MX
Direction SE
Rooms
Other Rooms 1
Basement Full, Unfinished
Interior
Interior Features Kitchen Island, Open Floorplan, Pantry
Heating Forced Air
Cooling None
Flooring Carpet, Vinyl Plank
Appliance Dishwasher, Dryer, Garage Control(s), Microwave Hood Fan, Refrigerator, Stove(s), Washer, Window Coverings
Laundry In Basement
Exterior
Parking Features Single Garage Attached
Garage Spaces 1.0
Garage Description Single Garage Attached
Fence Fenced
Community Features Playground, Schools Nearby, Shopping Nearby, Sidewalks, Street Lights, Walking/Bike Paths
Roof Type Asphalt Shingle
Porch Deck
Lot Frontage 28.02
Exposure S
Total Parking Spaces 2
Building
Lot Description Back Yard
Foundation Poured Concrete
Architectural Style 2 Storey, Side by Side
Level or Stories Two
Structure Type Vinyl Siding,Wood Frame
Others
Restrictions Easement Registered On Title,Utility Right Of Way
Tax ID 84131703
Ownership Private
Read Less
GET MORE INFORMATION




