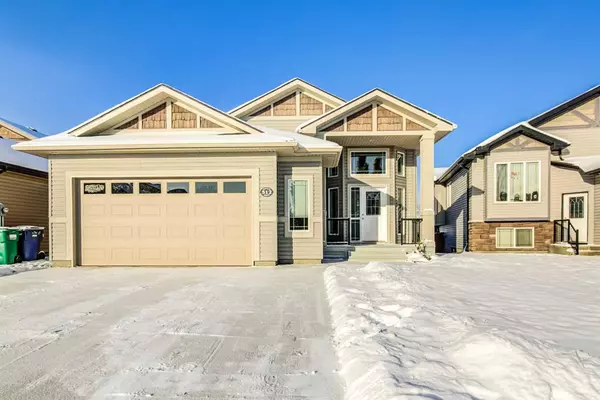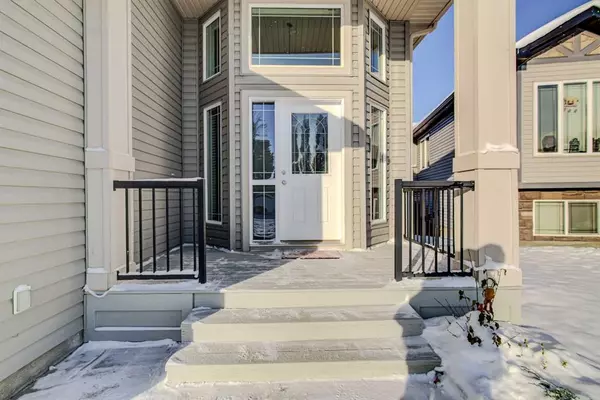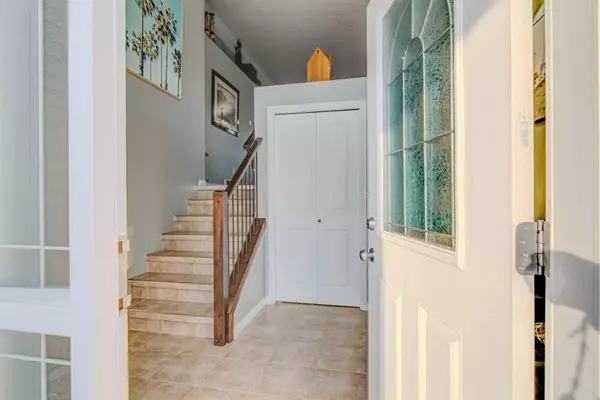For more information regarding the value of a property, please contact us for a free consultation.
512 Margaret Sutherland CRES N Lethbridge, AB T1H 5R6
Want to know what your home might be worth? Contact us for a FREE valuation!

Our team is ready to help you sell your home for the highest possible price ASAP
Key Details
Sold Price $425,000
Property Type Single Family Home
Sub Type Detached
Listing Status Sold
Purchase Type For Sale
Square Footage 1,058 sqft
Price per Sqft $401
Subdivision Legacy Ridge / Hardieville
MLS® Listing ID A2090519
Sold Date 11/22/23
Style Bi-Level
Bedrooms 3
Full Baths 3
Originating Board Lethbridge and District
Year Built 2008
Annual Tax Amount $4,101
Tax Year 2023
Lot Size 5,347 Sqft
Acres 0.12
Property Description
Don't miss out on this beautifully kept home in the Legacy Ridge Subdivision of North Lethbridge. This 1,058 sq ft bi-level is sure to please the moment you arrive with it's fresh curb appeal in a quiet crescent, and nothing but green space behind you! (pause, *happy sigh*, go on...). The comfortable floor plan gives you a cozy home feel as you enter the spacious entry and head up to the open main floor, a clean classy look from the front living room to the rear west facing Kitchen. It even has all the nice touches to compliment the space from gas fireplace, extra windows for light, granite counters and hard floors. The space is great for family and entertaining. Off this great room is the master bedroom and second bedroom along with 2 full bathrooms. A full main bath and full ensuite bath with a jetted tub. Head downstairs and you will be once again greeted by large open space capped off with large windows as there is a full walk out into the manicured yard. The additional bedroom and bathroom on this lower level make a great space for a guest or teenager. There is really nothing to do but move in and enjoy having this wonderful space to call your own.
Location
Province AB
County Lethbridge
Zoning R-CL
Direction E
Rooms
Other Rooms 1
Basement Finished, Full
Interior
Interior Features Granite Counters, High Ceilings, Jetted Tub, Kitchen Island, Open Floorplan, Pantry, Separate Entrance, Sump Pump(s), Vaulted Ceiling(s), Vinyl Windows
Heating High Efficiency, Forced Air, Natural Gas
Cooling Central Air
Flooring Carpet, Laminate, Tile, Vinyl Plank
Fireplaces Number 1
Fireplaces Type Gas, Living Room, Tile
Appliance Central Air Conditioner, Dishwasher, Dryer, Garage Control(s), Microwave Hood Fan, Refrigerator, Stove(s), Washer, Window Coverings
Laundry In Basement
Exterior
Parking Features Concrete Driveway, Double Garage Attached, Driveway, Garage Faces Front, Off Street
Garage Spaces 2.0
Garage Description Concrete Driveway, Double Garage Attached, Driveway, Garage Faces Front, Off Street
Fence Fenced
Community Features Park, Playground, Schools Nearby, Shopping Nearby, Sidewalks, Street Lights, Walking/Bike Paths
Utilities Available Cable Available, DSL Available, Electricity Connected, Natural Gas Connected, Garbage Collection, Phone Connected, Sewer Connected, Water Connected
Roof Type Asphalt Shingle
Porch Deck, Patio
Lot Frontage 46.0
Total Parking Spaces 4
Building
Lot Description Back Yard, Backs on to Park/Green Space, City Lot, Front Yard, Landscaped, Underground Sprinklers, Rectangular Lot
Foundation Poured Concrete
Sewer Public Sewer
Water Public
Architectural Style Bi-Level
Level or Stories Bi-Level
Structure Type Vinyl Siding,Wood Frame
Others
Restrictions None Known
Tax ID 83396147
Ownership Private
Read Less



