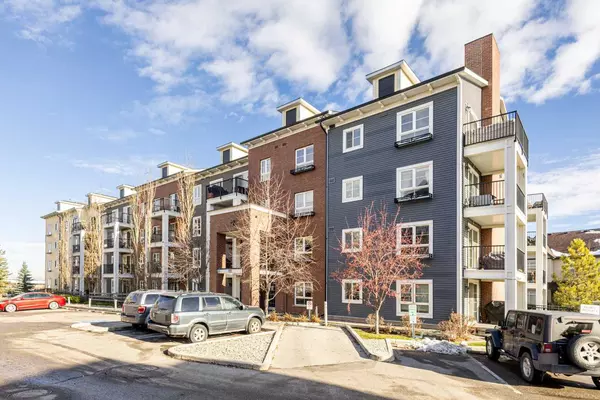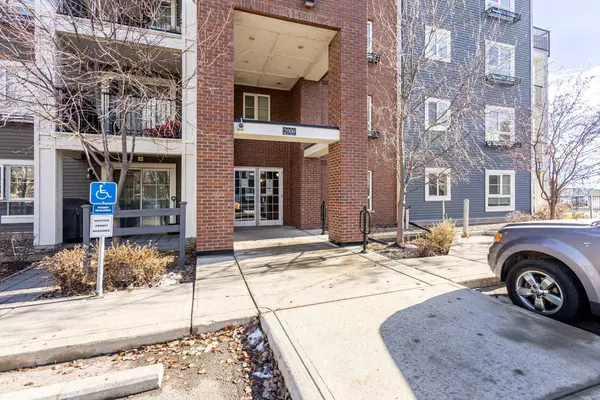For more information regarding the value of a property, please contact us for a free consultation.
279 Copperpond Common SE #2404 Calgary, AB T2Z 0S4
Want to know what your home might be worth? Contact us for a FREE valuation!

Our team is ready to help you sell your home for the highest possible price ASAP
Key Details
Sold Price $310,000
Property Type Condo
Sub Type Apartment
Listing Status Sold
Purchase Type For Sale
Square Footage 806 sqft
Price per Sqft $384
Subdivision Copperfield
MLS® Listing ID A2091817
Sold Date 11/22/23
Style Apartment
Bedrooms 2
Full Baths 2
Condo Fees $398/mo
Originating Board Calgary
Year Built 2012
Annual Tax Amount $1,281
Tax Year 2023
Property Description
**TOP FLOOR UNIT WITH UNOBSTRUCTED VIEW AND TONS OF NATURAL LIGHTS WITH SE FACING! ** Welcome to your dream home! This impeccably maintained top-floor unit boasts 2 spacious bedrooms (almost identical size), each with its own bathroom (ensuite for primary and the 2nd full bathroom has a connecting door to the other bedroom), making it perfect for roommates, a small family, or guests. The well-designed kitchen features a generous granite-topped island, stainless steel appliances, and ample cabinetry for your culinary adventures. Sunlight streams in from the southeast exposure, brightening the open layout. Enjoy the convenience of full-size in-suite laundry, abundant closet space, a garburator, an extra assigned storage cage just in front of a titled underground parking spot with elevator access. Your condo fees even cover heating costs! Located across from a park, with visitor parking at your doorstep, and easy access to 130 Ave SE fully of shops, restaurants, groceries and so much more, this is the ideal place to call home. Don't miss the opportunity to make it yours – schedule a showing today!
Location
Province AB
County Calgary
Area Cal Zone Se
Zoning M-2
Direction W
Rooms
Other Rooms 1
Interior
Interior Features Breakfast Bar, Elevator, Granite Counters, High Ceilings, Kitchen Island, Laminate Counters, No Animal Home, No Smoking Home, Walk-In Closet(s)
Heating Baseboard
Cooling None
Flooring Carpet, Tile
Appliance Dishwasher, Dryer, Electric Range, Garburator, Microwave Hood Fan, Refrigerator, Washer, Window Coverings
Laundry In Unit
Exterior
Parking Features Underground
Garage Description Underground
Community Features Golf, Park, Playground, Schools Nearby, Shopping Nearby, Walking/Bike Paths
Amenities Available Elevator(s), Park, Parking, Playground, Visitor Parking
Roof Type Asphalt Shingle
Porch Balcony(s)
Exposure E
Total Parking Spaces 1
Building
Story 4
Architectural Style Apartment
Level or Stories Single Level Unit
Structure Type Brick,Vinyl Siding,Wood Frame
Others
HOA Fee Include Common Area Maintenance,Heat,Insurance,Parking,Professional Management,Reserve Fund Contributions,Sewer,Snow Removal,Trash,Water
Restrictions Board Approval,Easement Registered On Title,Pet Restrictions or Board approval Required,Restrictive Covenant,Utility Right Of Way
Ownership Private
Pets Allowed Restrictions
Read Less



