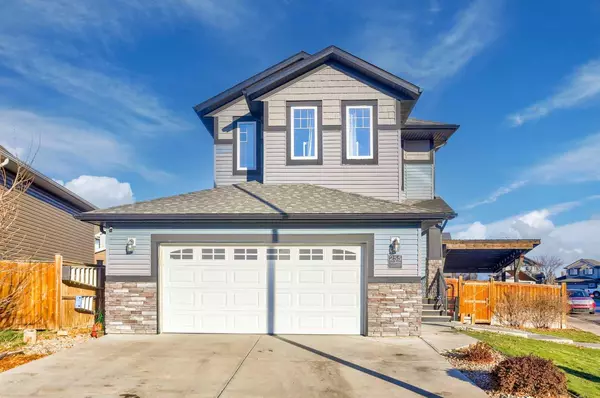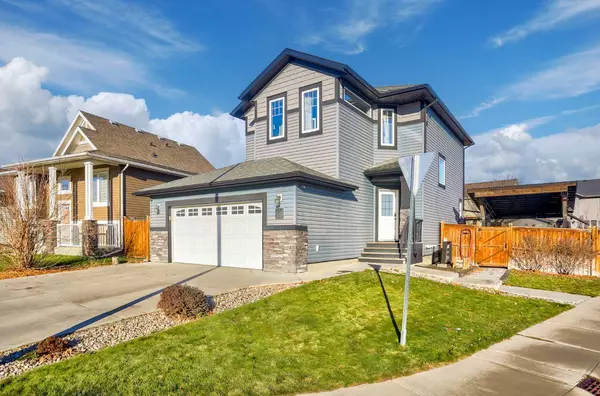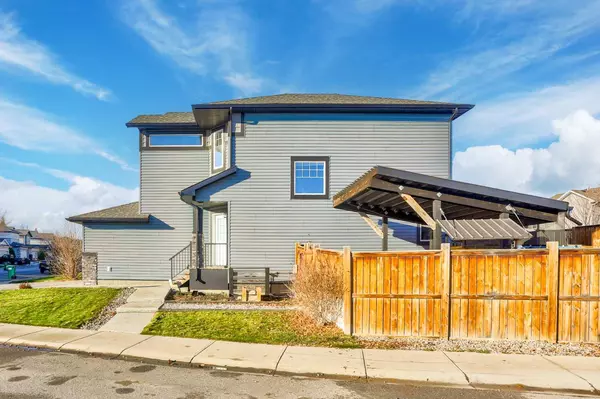For more information regarding the value of a property, please contact us for a free consultation.
255 Twinriver RD W Lethbridge, AB T1J 1X4
Want to know what your home might be worth? Contact us for a FREE valuation!

Our team is ready to help you sell your home for the highest possible price ASAP
Key Details
Sold Price $435,000
Property Type Single Family Home
Sub Type Detached
Listing Status Sold
Purchase Type For Sale
Square Footage 1,591 sqft
Price per Sqft $273
Subdivision Copperwood
MLS® Listing ID A2090755
Sold Date 11/22/23
Style 2 Storey
Bedrooms 5
Full Baths 3
Half Baths 1
Originating Board Lethbridge and District
Year Built 2011
Annual Tax Amount $4,316
Tax Year 2023
Lot Size 6,175 Sqft
Acres 0.14
Property Description
Welcome to your dream home at 255 Twinriver Road W! This spacious and meticulously maintained residence offers five bedrooms, four bathrooms, and an open floor plan on the main floor, making it the perfect space for your family to grow and flourish. As you step inside, you'll be greeted by the inviting and light-filled open floor plan on the main level, creating an ideal space for both daily living and entertaining. The modern kitchen is a culinary enthusiast's delight, boasting built-in appliances, ample countertop space, and a large island. The upper level features well-appointed bedrooms, including a luxurious master suite with its own private ensuite and walk-in closet, offering a peaceful retreat at the end of the day. One of the highlights of this property is the fully finished basement, which provides endless possibilities for recreation, relaxation, or an additional living area. Step outside to your expansive deck and backyard, perfect for outdoor gatherings, barbecuing, gardening, or harvesting from your two mature apple trees. Always wanted a hot tub? All the hard work has been done with the electrical in place and a private pergola to make the perfect hot tub oasis. There's room for everyone to stretch out and play in this generous corner lot. Literally steps away from Coalbanks Playground, this home is located in a sought-after neighbourhood, with schools, parks, and amenities close by. Contact your favourite Realtor today!
Location
Province AB
County Lethbridge
Zoning R-CL
Direction S
Rooms
Other Rooms 1
Basement Finished, Full
Interior
Interior Features Kitchen Island, Open Floorplan, Pantry, Walk-In Closet(s)
Heating Forced Air
Cooling Central Air
Flooring Carpet, Laminate, Linoleum
Fireplaces Number 2
Fireplaces Type Electric, Family Room, Gas, Master Bedroom
Appliance Built-In Oven, Central Air Conditioner, Dishwasher, Garburator, Gas Cooktop, Microwave, Range Hood, Refrigerator, Washer/Dryer, Window Coverings
Laundry Main Level
Exterior
Parking Features Double Garage Attached, Driveway
Garage Spaces 2.0
Garage Description Double Garage Attached, Driveway
Fence Fenced
Community Features Park, Playground, Schools Nearby, Shopping Nearby
Utilities Available Electricity Available, Natural Gas Available, Sewer Available, Water Available
Roof Type Asphalt
Porch Deck
Lot Frontage 51.0
Total Parking Spaces 4
Building
Lot Description Corner Lot, Landscaped, Standard Shaped Lot, Underground Sprinklers
Foundation Poured Concrete
Sewer Public Sewer
Water Public
Architectural Style 2 Storey
Level or Stories Two
Structure Type Stone,Vinyl Siding,Wood Frame
Others
Restrictions Restrictive Covenant,Utility Right Of Way
Tax ID 83373806
Ownership Private
Read Less



