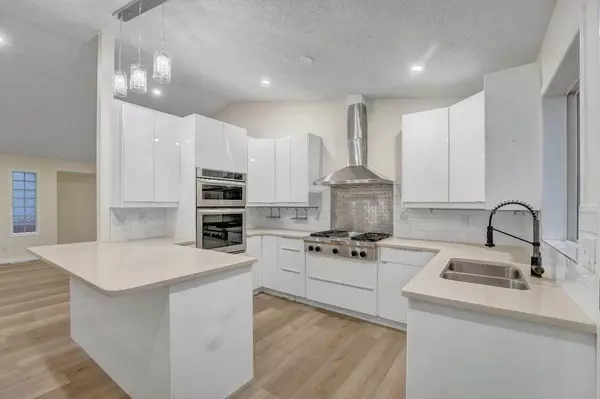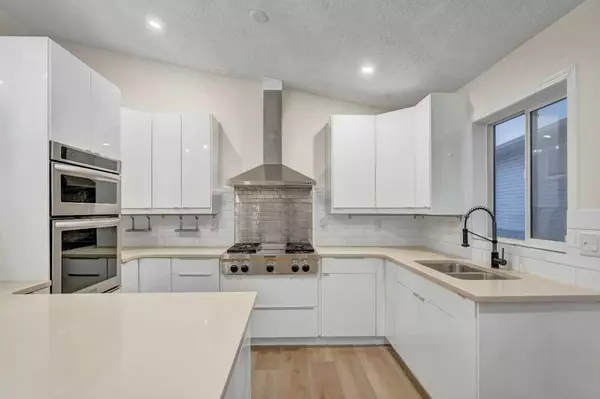For more information regarding the value of a property, please contact us for a free consultation.
167 Douglas Ridge Mews SE Calgary, AB T2Z 2M2
Want to know what your home might be worth? Contact us for a FREE valuation!

Our team is ready to help you sell your home for the highest possible price ASAP
Key Details
Sold Price $608,000
Property Type Single Family Home
Sub Type Detached
Listing Status Sold
Purchase Type For Sale
Square Footage 1,253 sqft
Price per Sqft $485
Subdivision Douglasdale/Glen
MLS® Listing ID A2082247
Sold Date 11/22/23
Style 4 Level Split
Bedrooms 4
Full Baths 2
Half Baths 1
Originating Board Calgary
Year Built 1996
Annual Tax Amount $2,954
Tax Year 2023
Lot Size 6,157 Sqft
Acres 0.14
Property Description
NEWLY UPDATED HOME on a large pie lot (6100+ SQ FT) in a lovely quiet cul-de-sac. Located in the beautiful neighborhood of Douglasdale, offering over 2300 SQ FT of living space with 4 bedrooms, 2.5 Baths and Attached Double Garage! UPGRADES INCLUDE NEW FLOORING, UPDATED KITCHEN WITH MODERN STAINLESS STEEL APPLIANCES AND AN UPDATED BASEMENT! Simple and Functional Open Floorplan Concept Home! Main floor offers a spacious family room and UPDATED KITCHEN. On the upper level, you will find 3 bedrooms and 2 FULL baths (ensuite included). Of the 3 bedrooms, 1 is the master that comes with a 4 PC ensuite and W.I.C! In addition to this, the UPDATED BASEMENT offers 2 rec rooms, bedroom and half bath! This home is in a SOLID location, with easy to schools, parks and all the amenities in Mckenzie Towne plaza!
Location
Province AB
County Calgary
Area Cal Zone Se
Zoning R-C1
Direction SW
Rooms
Other Rooms 1
Basement Finished, Full
Interior
Interior Features High Ceilings, Kitchen Island, No Animal Home, No Smoking Home, Open Floorplan, Quartz Counters, Vaulted Ceiling(s), Walk-In Closet(s)
Heating Forced Air, Natural Gas
Cooling Central Air
Flooring Vinyl Plank
Fireplaces Number 1
Fireplaces Type Gas
Appliance Dishwasher, Dryer, Gas Cooktop, Microwave, Oven, Range Hood, Refrigerator, Washer
Laundry In Basement
Exterior
Parking Features Concrete Driveway, Double Garage Attached
Garage Spaces 2.0
Carport Spaces 2
Garage Description Concrete Driveway, Double Garage Attached
Fence Fenced
Community Features Golf, Schools Nearby, Shopping Nearby
Roof Type Asphalt Shingle
Porch Deck
Lot Frontage 26.58
Total Parking Spaces 4
Building
Lot Description Cul-De-Sac, Pie Shaped Lot, Private
Foundation Poured Concrete
Architectural Style 4 Level Split
Level or Stories 4 Level Split
Structure Type Vinyl Siding,Wood Frame
Others
Restrictions None Known
Tax ID 83159230
Ownership Private
Read Less



