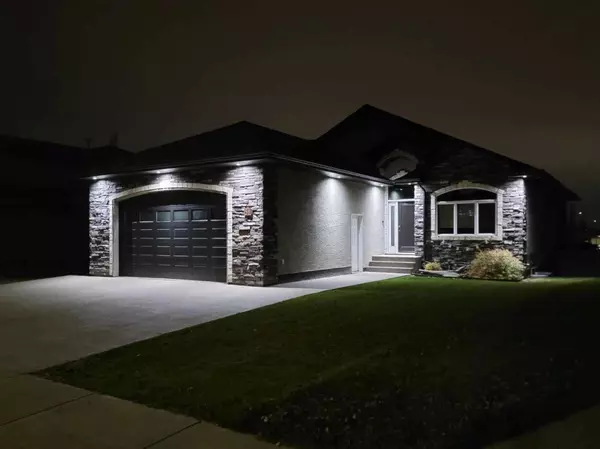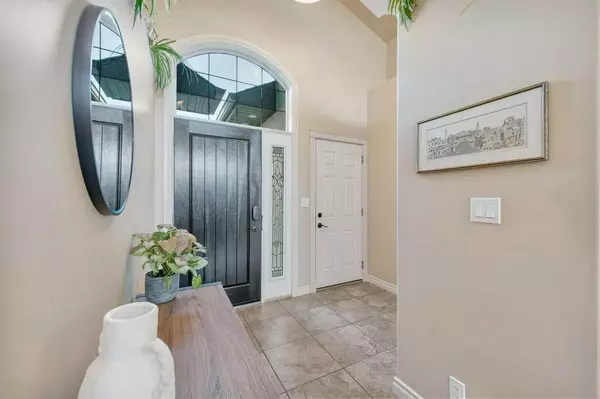For more information regarding the value of a property, please contact us for a free consultation.
58 Lawson Close Red Deer, AB T4R 0H4
Want to know what your home might be worth? Contact us for a FREE valuation!

Our team is ready to help you sell your home for the highest possible price ASAP
Key Details
Sold Price $575,000
Property Type Single Family Home
Sub Type Detached
Listing Status Sold
Purchase Type For Sale
Square Footage 1,374 sqft
Price per Sqft $418
Subdivision Lonsdale
MLS® Listing ID A2092961
Sold Date 11/22/23
Style Bungalow
Bedrooms 5
Full Baths 3
Originating Board Central Alberta
Year Built 2008
Annual Tax Amount $4,808
Tax Year 2023
Lot Size 6,120 Sqft
Acres 0.14
Property Description
Welcome to this gorgeous ONE OWNER WALK OUT BUNGALOW backing onto walking paths, located in popular Lonsdale! As soon as you pull up, notice the impressive curb appeal with the beautiful stone work, EXPOSED AGGREGAGTE driveway, and grand entry door. Come inside and appreciate the unobstructed open concept view all the way through to the living room creating more of that grand feel with VAULTED CEILINGS, IRON SPINDLES, and STONE FIREPLACE. The eat in kitchen is nicely laid out and features GRANITE COUNTERTOPS, a raised eating bar, TILE floors, SOFT CLOSE CABINETRY, STAINLESS STEEL APPLIANCES and corner PANTRY. Right off the kitchen leads to the maintenance free COVERED DECK with STUNNING VIEWS of the walking paths behind. Continue down the hall to the two bedrooms, the primary featuring a WALK IN CLOSET & 4 piece ensuite with DUAL SINKS. Both of the bathrooms also have GRANITE COUNTERTOPS! Continue downstairs to the BRIGHT WALKOUT BASEMENT with 9' CEILINGS, and LARGE WINDOWS. Another 3 bedrooms are located down, along with the laundry room and another 4 piece bathroom. Right out of the basement door is a second covered deck area with a VERY PRIVATE oversized concrete pad, perfect for a hot tub, or additional entertaining space! The yard has BRAND NEW SOD, raised garden boxes, a maintenance free VINYL FENCE, FIREPIT, and shed for additional storage. Let's not forget about the fully finished OVERSIZED GARAGE (26X24) complete with IN FLOOR HEAT, 220V, and HOT AND COLD TAPS! Other UPDATES & UPGRADES include, STUCCO SIDING, IN FLOOR HEAT downstairs and in the garage, a HIGH EFFICENCY FURNACE, CENTRAL VAC, brand NEW CARPET upstairs and FRESH NEW PAINT throughout- (NOVEMBER 2023), & MAPLE hardwood. This home is located on a quiet close, JUST 5 minutes from the elementary school, high schools, AND COLLICUT recreation centre! The perfect neighborhood to be in in South Red Deer, close to all amenities, and walking trails! This home is a 10/10, you will want to have a look before it's gone!
Location
Province AB
County Red Deer
Zoning R1
Direction S
Rooms
Other Rooms 1
Basement Separate/Exterior Entry, Finished, Walk-Out To Grade
Interior
Interior Features Breakfast Bar, Granite Counters, High Ceilings, Jetted Tub, Kitchen Island, No Smoking Home, Open Floorplan, Separate Entrance, Vaulted Ceiling(s), Vinyl Windows, Walk-In Closet(s)
Heating High Efficiency, In Floor, Fireplace(s), Forced Air, Natural Gas
Cooling None
Flooring Carpet, Hardwood, Tile
Fireplaces Number 1
Fireplaces Type Brick Facing, Gas, Living Room, Mantle
Appliance Dishwasher, Microwave, Refrigerator, Stove(s), Washer/Dryer
Laundry In Basement, Lower Level
Exterior
Parking Features 220 Volt Wiring, Aggregate, Double Garage Attached, Heated Garage, Oversized
Garage Spaces 2.0
Garage Description 220 Volt Wiring, Aggregate, Double Garage Attached, Heated Garage, Oversized
Fence Fenced
Community Features Schools Nearby, Shopping Nearby, Sidewalks, Street Lights, Walking/Bike Paths
Roof Type Asphalt Shingle
Porch Deck
Lot Frontage 51.0
Exposure S
Total Parking Spaces 4
Building
Lot Description Back Yard, Backs on to Park/Green Space, Cul-De-Sac, Low Maintenance Landscape, Interior Lot, Street Lighting, Private
Foundation Poured Concrete
Architectural Style Bungalow
Level or Stories One
Structure Type Brick,Stucco
Others
Restrictions None Known
Tax ID 83309929
Ownership Private
Read Less



