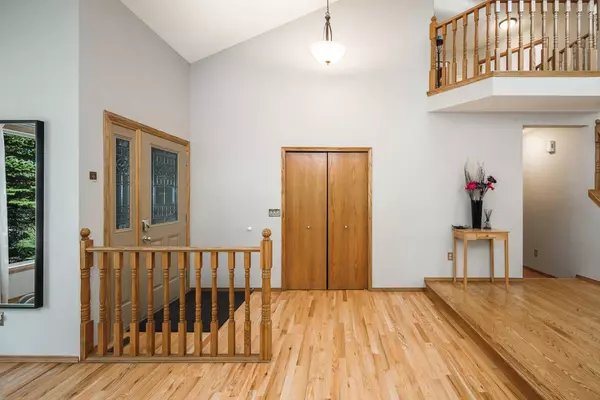For more information regarding the value of a property, please contact us for a free consultation.
513 Sunmills DR SE Calgary, AB T2X 3C6
Want to know what your home might be worth? Contact us for a FREE valuation!

Our team is ready to help you sell your home for the highest possible price ASAP
Key Details
Sold Price $668,000
Property Type Single Family Home
Sub Type Detached
Listing Status Sold
Purchase Type For Sale
Square Footage 2,192 sqft
Price per Sqft $304
Subdivision Sundance
MLS® Listing ID A2085581
Sold Date 11/22/23
Style 2 Storey
Bedrooms 5
Full Baths 3
Half Baths 1
Originating Board Calgary
Year Built 1990
Annual Tax Amount $3,926
Tax Year 2023
Lot Size 5,747 Sqft
Acres 0.13
Property Description
Welcome to this stunning 2-storey split home located in the highly sought-after community of Sundance, offering an impressive total of 3290 sqft of developed living space across three levels. Upon entering, you'll be greeted by the elegant vaulted ceilings in the formal living room and dining room, complemented by the rich and durable solid oak hardwood floors that flow throughout the entire residence. The spacious front entrance creates an inviting ambiance, setting the tone for the exceptional features within.The kitchen boasts a recently updated stainless steel appliance package, granite countertops, and a contemporary backsplash, providing both functionality and modern aesthetics. The expansive layout mirrors the quality and charm that Sundance properties are renowned for.This remarkable property encompasses three well-appointed bedrooms on the upper floor, accompanied by a loft space and two beautifully upgraded bathrooms. Additionally, there's a office , currently utilized as bedroom, along with a main floor laundry room for added convenience.The fully finished basement houses a fifth bedroom, complete with a 3-piece bathroom, and a generously sized rec room, offering ample space for various activities and gatherings. The oversized double attached garage and the sizable backyard, featuring a back lane and RV parking, provide further practicality and versatility. The landscaped yard is adorned with a brand-new large deck, perfect for outdoor entertaining and relaxation. Notable updates include a new roof (2017), triple pane Lux Low E windows (2010), a high-efficiency furnace and hot water tank (2009), gutter replacement (2017), and high energy efficiency attic insulation, A radon mitigation system. The newer wood garage door adds a touch of contemporary style. Sundance stands as one of Calgary's original four-season lake communities, offering an array of amenities for its residents to relish. From the nearby Sikome Lake and Fish Creek Park to the Bow River and multiple beach access points, the recreational opportunities are boundless. The community also features playgrounds, 2 elementary, Mid high and Senior high schools, 3 min walk to fishcreek elementary school and easy access to everyday essentials like restaurants, medical offices, and convenience stores, all within close proximity to the amenities in Shawnessy. Don't miss this opportunity to own a home in this exceptional community - book your viewing today!
Location
Province AB
County Calgary
Area Cal Zone S
Zoning R-C1
Direction N
Rooms
Other Rooms 1
Basement Finished, Full
Interior
Interior Features High Ceilings, No Animal Home, No Smoking Home, Quartz Counters, Skylight(s)
Heating Forced Air, Natural Gas
Cooling None
Flooring Carpet, Ceramic Tile, Hardwood
Fireplaces Number 1
Fireplaces Type Gas
Appliance Dishwasher, Dryer, Electric Range, Range Hood, Refrigerator, Washer
Laundry Main Level
Exterior
Parking Features Double Garage Attached, Oversized, RV Access/Parking
Garage Spaces 2.0
Garage Description Double Garage Attached, Oversized, RV Access/Parking
Fence Fenced
Community Features Playground, Schools Nearby, Shopping Nearby
Amenities Available None
Roof Type Asphalt Shingle
Porch Deck
Lot Frontage 52.5
Exposure N
Total Parking Spaces 4
Building
Lot Description Back Lane, Rectangular Lot
Foundation Poured Concrete
Architectural Style 2 Storey
Level or Stories Two
Structure Type Stucco,Wood Frame
Others
Restrictions None Known
Tax ID 83056303
Ownership Private
Read Less



