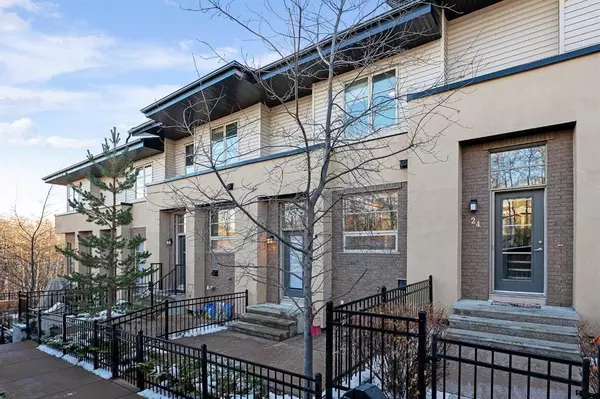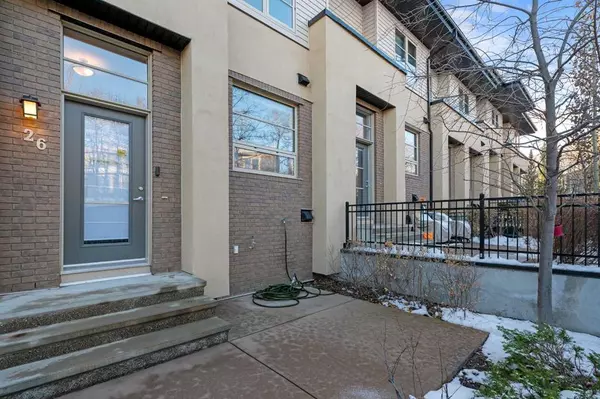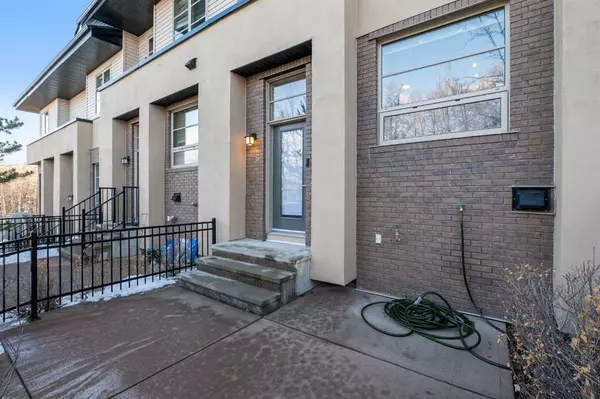For more information regarding the value of a property, please contact us for a free consultation.
26 Aspen Hills Common SW Calgary, AB T3H 0R7
Want to know what your home might be worth? Contact us for a FREE valuation!

Our team is ready to help you sell your home for the highest possible price ASAP
Key Details
Sold Price $515,000
Property Type Townhouse
Sub Type Row/Townhouse
Listing Status Sold
Purchase Type For Sale
Square Footage 1,108 sqft
Price per Sqft $464
Subdivision Aspen Woods
MLS® Listing ID A2091932
Sold Date 11/22/23
Style 2 Storey
Bedrooms 2
Full Baths 2
Half Baths 1
Condo Fees $329
Originating Board Calgary
Year Built 2011
Annual Tax Amount $2,865
Tax Year 2023
Lot Size 957 Sqft
Acres 0.02
Property Description
Welcome to this lovely 2-bedroom, 2.5-bathroom townhome nestled in the vibrant community of Mosaic at Aspen Hills. This stylish residence boasts an inviting open-concept design, with hardwood floors and high ceilings. The spacious living and dining areas seamlessly flow into a stylish kitchen, featuring quartz countertops, a convenient eating bar, rich dark cabinets, and a high-end stainless steel appliance package. A handy 2-piece powder room rounds off the main level for your convenience. Ascend to the second level, where you'll find a cozy office alcove, laundry facilities, and two generously sized bedrooms, each equipped with a walk-in closet and a private ensuite bath for your comfort and privacy. The lower level offers ample storage and utility rooms, a convenient mudroom, and access to the double attached garage for your ease. Step outside and relish the outdoor living spaces, including a private balcony accessible from the living room, as well as a west facing fenced front patio overlooking beautiful trees. This charming townhome is ideally situated in close proximity to schools, shopping, public transit, and provides effortless access to both 17th Avenue and 85th Street, ensuring you are well-connected to the heart of the city.
Location
Province AB
County Calgary
Area Cal Zone W
Zoning DC (pre 1P2007)
Direction NW
Rooms
Other Rooms 1
Basement Finished, Partial
Interior
Interior Features Breakfast Bar, Open Floorplan, Quartz Counters, Recessed Lighting, Soaking Tub, Track Lighting, Walk-In Closet(s)
Heating Forced Air
Cooling None
Flooring Carpet, Ceramic Tile, Hardwood
Appliance Dishwasher, Dryer, Garage Control(s), Gas Stove, Humidifier, Microwave Hood Fan, Refrigerator, Washer, Window Coverings
Laundry Upper Level
Exterior
Parking Features Double Garage Attached
Garage Spaces 2.0
Garage Description Double Garage Attached
Fence Partial
Community Features Park, Playground, Schools Nearby, Shopping Nearby, Sidewalks, Street Lights
Amenities Available Parking, Snow Removal
Roof Type Asphalt Shingle
Porch Balcony(s), Patio
Lot Frontage 18.01
Exposure NW
Total Parking Spaces 2
Building
Lot Description Low Maintenance Landscape, Rectangular Lot
Foundation Poured Concrete
Architectural Style 2 Storey
Level or Stories Two
Structure Type Brick,Composite Siding,Stucco,Wood Frame
Others
HOA Fee Include Common Area Maintenance,Insurance,Maintenance Grounds,Parking,Professional Management,Reserve Fund Contributions,Snow Removal
Restrictions Easement Registered On Title,Pet Restrictions or Board approval Required,Restrictive Covenant,Utility Right Of Way
Ownership Private
Pets Allowed Restrictions
Read Less



