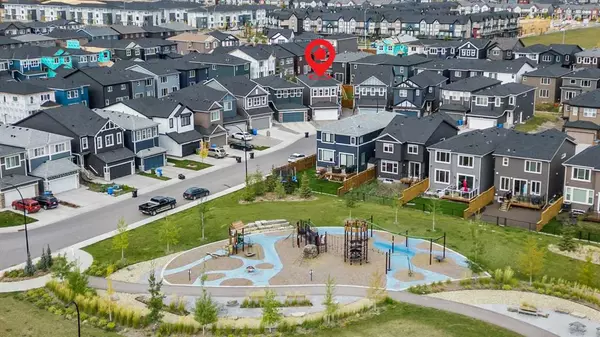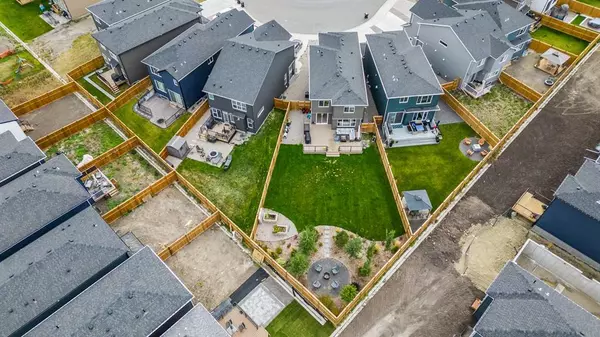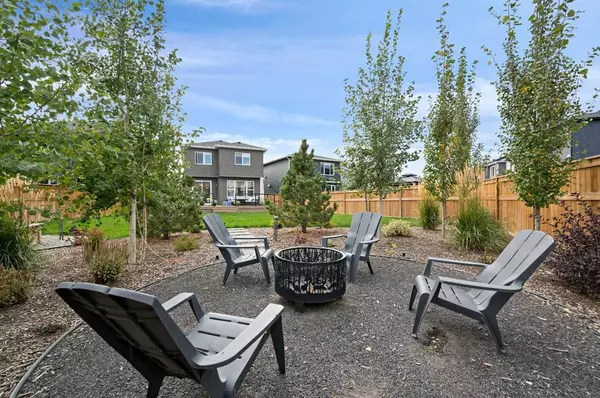For more information regarding the value of a property, please contact us for a free consultation.
78 Creekstone SQ SW Calgary, AB T2X 4P6
Want to know what your home might be worth? Contact us for a FREE valuation!

Our team is ready to help you sell your home for the highest possible price ASAP
Key Details
Sold Price $755,000
Property Type Single Family Home
Sub Type Detached
Listing Status Sold
Purchase Type For Sale
Square Footage 2,101 sqft
Price per Sqft $359
Subdivision Pine Creek
MLS® Listing ID A2082795
Sold Date 11/22/23
Style 2 Storey
Bedrooms 4
Full Baths 3
Half Baths 1
Originating Board Calgary
Year Built 2020
Annual Tax Amount $5,415
Tax Year 2023
Lot Size 7,233 Sqft
Acres 0.17
Property Description
Nestled in Pine Creek community, this luxurious home offers a redefined luxury living experience. Conveniently located near local schools, parks, restaurants, and steps away from a lush greenspace park and playground. Inside you are greeted by a bright and open-concept layout. The kitchen boasts quartz counters, top-tier KitchenAid appliances, a pantry, a wine fridge, and a gas fireplace. Heading upstairs enjoy the upgraded railing adding charm, the gleaming LVP flooring, a bonus room with detailed walls and tray ceiling, panoramic views, two spare bedrooms, and a well-appointed spare bathroom. The master bedroom features an ensuite bathroom with a soaker tub and stand-up shower, quartz countertops and stylish fixtures. The laundry room conveniently located on this level, comes with tiled flooring and upgraded washer/dryer units. The lower level has a fully developed rec room wired for sound, a full bathroom with quartz countertops and cork-tiled walls, and an additional bedroom. Step out to a custom-designed back landing with built-ins. This yard is fully landscaped with raised garden boxes and a fire pit area. The large composite deck is ideal for outdoor gatherings. An automated in-ground sprinkler system keeps the yard lush. Upgrades include air conditioning, additional windows, premium window coverings, upgraded lighting fixtures, upgraded hardware, and more. The double garage has a finished floor, storage racks, a drain and a water source. This residence offers comfort, luxury, and convenience in a desirable location. Don't miss your chance to make it your forever home.
Location
Province AB
County Calgary
Area Cal Zone S
Zoning R-G
Direction NW
Rooms
Other Rooms 1
Basement Finished, Full
Interior
Interior Features Built-in Features, Double Vanity, High Ceilings, Kitchen Island, No Smoking Home, Open Floorplan, Pantry, Quartz Counters, Soaking Tub, Storage, Tray Ceiling(s), Walk-In Closet(s), Wired for Sound
Heating Fireplace(s), Natural Gas
Cooling Central Air
Flooring Laminate, Tile
Fireplaces Number 1
Fireplaces Type Gas
Appliance Dishwasher, Dryer, Garburator, Gas Range, Microwave, Range Hood, Refrigerator, Stove(s), Washer, Window Coverings, Wine Refrigerator
Laundry Laundry Room, Upper Level
Exterior
Parking Features Double Garage Attached
Garage Spaces 2.0
Garage Description Double Garage Attached
Fence Fenced
Community Features Park, Playground, Schools Nearby, Shopping Nearby
Roof Type Asphalt Shingle
Porch Deck
Lot Frontage 22.87
Total Parking Spaces 4
Building
Lot Description Back Yard, Few Trees, Landscaped, Pie Shaped Lot
Foundation Poured Concrete
Architectural Style 2 Storey
Level or Stories Two
Structure Type Vinyl Siding
Others
Restrictions None Known
Tax ID 83173049
Ownership Private
Read Less



