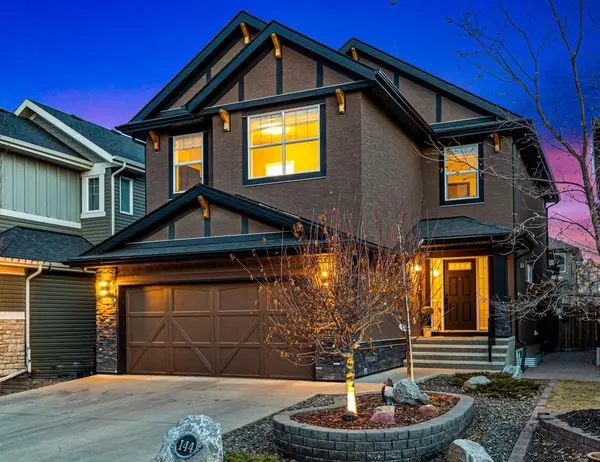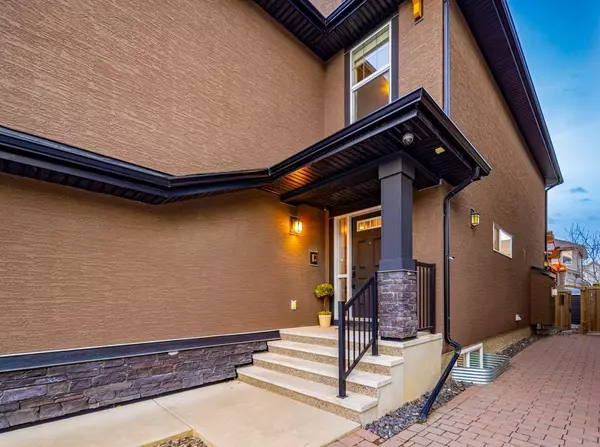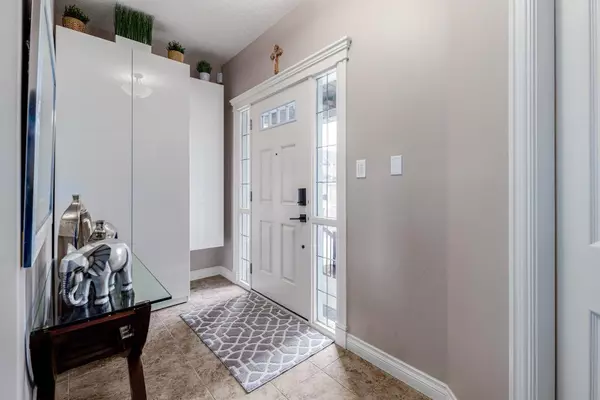For more information regarding the value of a property, please contact us for a free consultation.
144 Aspenshire CRES SW Calgary, AB T3H 0R5
Want to know what your home might be worth? Contact us for a FREE valuation!

Our team is ready to help you sell your home for the highest possible price ASAP
Key Details
Sold Price $1,085,000
Property Type Single Family Home
Sub Type Detached
Listing Status Sold
Purchase Type For Sale
Square Footage 2,446 sqft
Price per Sqft $443
Subdivision Aspen Woods
MLS® Listing ID A2092932
Sold Date 11/21/23
Style 2 Storey
Bedrooms 5
Full Baths 4
Half Baths 1
Originating Board Calgary
Year Built 2010
Annual Tax Amount $5,543
Tax Year 2023
Lot Size 3,961 Sqft
Acres 0.09
Property Description
AMAZING VALUE!!! SMART HOME | PRIVATE PATIO | OUTDOOR KITCHEN | ONLY STEPS TO PARK | FIVE BEDROOMS UP + 4.5 BATHS | Beautiful home in Aspen Woods built for a LARGE FAMILY with a whopping FIVE bedrooms and 3.5 baths up, fully developed basement, that offers a lot of value for its size and location. Hardwood flooring, high ceilings, and a sunny SOUTH facing backyard provides an abundance of natural light into the 3330+ sq ft home. Spacious living room open to the elegant kitchen with rich espresso cabinets, Quartz and granite countertops stainless steel appliances, and a walk-through pantry is sure to impress!
Designed for the ultimate relaxation and comfort, the primary bedroom upstairs features 5 pc ensuite, and a large walk-in closet. A second bedroom features a sitting area, with a 4 pc ensuite, plus 3 more secondary bedrooms with walk-in closets, full bath and convenient laundry complete this level.
The fully developed basement, including a massive wet bar that comes with a dishwasher, built in microwave, beer fridge and wine fridge, recreation room, family room, fitness room/SIXTH bedroom, and 4 piece bath, is an excellent use of space.
Gather with all your friends and family in the private enclosed patio and fully equipped outdoor kitchen with TV, outdoor heaters, fireplace, patio furniture and SECURITY CAMERAS.
The house is equipped with a centralized automated audio and video Crestron System, 7.1 surround sound system in 4 Rooms with in-wall and in-ceiling built in speakers. The centralized smart wiring of this home provides a future proof capability for any upcoming technologies.
Other features include heated garage, low maintenance landscaping, no sidewalks to shovel.
Situated on a quiet street, steps from parks and walking paths, the community is home to some of Calgary's most prestigious schools of all grades, public and catholic. Westside Rec Centre and multiple golf and country clubs line the area. A shoppers delight with Aspen Landing, Signal Hill Shopping Centre and Westhills Towne Centre all close by.
Embrace outdoor living and a refreshed active lifestyle, this house has to offer!
Location
Province AB
County Calgary
Area Cal Zone W
Zoning R-1
Direction N
Rooms
Other Rooms 1
Basement Finished, Full
Interior
Interior Features See Remarks
Heating Forced Air
Cooling Central Air
Flooring Carpet, Ceramic Tile, Hardwood
Fireplaces Number 1
Fireplaces Type Gas
Appliance Dishwasher, Dryer, Electric Stove, Garage Control(s), Refrigerator, Washer, Window Coverings
Laundry Laundry Room
Exterior
Parking Features Double Garage Attached
Garage Spaces 2.0
Garage Description Double Garage Attached
Fence Fenced
Community Features Park, Playground, Schools Nearby, Shopping Nearby
Amenities Available Other
Roof Type Asphalt Shingle
Porch Deck
Lot Frontage 38.03
Total Parking Spaces 2
Building
Lot Description Rectangular Lot
Foundation Poured Concrete
Architectural Style 2 Storey
Level or Stories Two
Structure Type Stucco,Wood Frame
Others
Restrictions None Known
Tax ID 82829369
Ownership Private
Read Less



