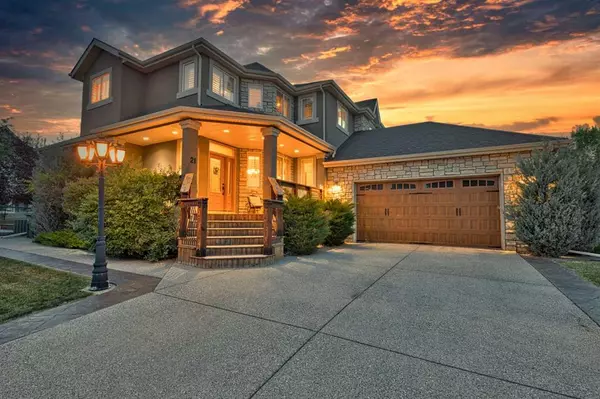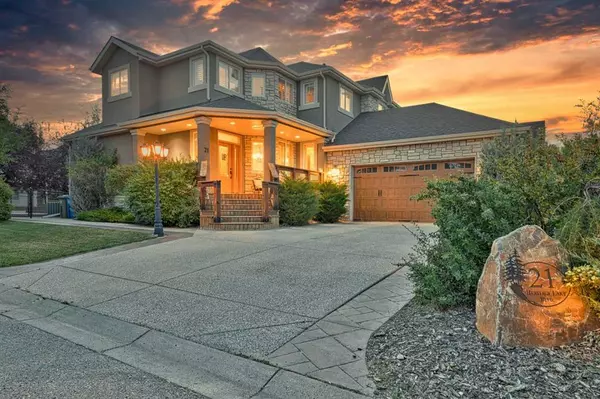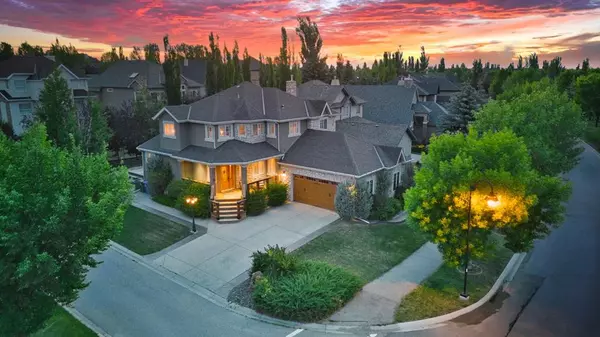For more information regarding the value of a property, please contact us for a free consultation.
21 Heritage Lake BLVD Heritage Pointe, AB T1S 4H5
Want to know what your home might be worth? Contact us for a FREE valuation!

Our team is ready to help you sell your home for the highest possible price ASAP
Key Details
Sold Price $956,250
Property Type Single Family Home
Sub Type Detached
Listing Status Sold
Purchase Type For Sale
Square Footage 2,491 sqft
Price per Sqft $383
MLS® Listing ID A2066378
Sold Date 11/21/23
Style 2 Storey
Bedrooms 4
Full Baths 3
Half Baths 1
HOA Fees $142/ann
HOA Y/N 1
Originating Board Calgary
Year Built 2001
Annual Tax Amount $5,434
Tax Year 2023
Lot Size 6,981 Sqft
Acres 0.16
Property Description
OPEN HOUSE SATURDAY, NOV 04Th, 2-4 pm AND SUNDAY, NOV 05Th 1-3 pm. EXECUTIVE STYLE 4 BEDROOM HOME IN A VERY DESIRED LAKE COMMUNITY. An elegant 2-storey, 2491.24 sq ft home with custom design details that offers a luxury lifestyle for the active family. Ideally located on a corner lot on a tree-lined street, only steps to a private lake and within walking distance to a playground, sports fields, clubhouse and more. The beautiful, mature landscaping adds to the elegance as you enter the home from the wide front veranda. The open-concept main level has a great sense of light and space with a 2-storey vaulted ceiling, hardwood flooring and lots of natural light with remote-controlled California shutters on the windows. Relax by the gas fireplace in the living room and delight the chefs in the family with the stunning RENOVATED kitchen that offers an expansive island/breakfast bar with a wine fridge, granite countertops, espresso cabinetry, pantry and SS appliances, including a double oven gas range. Dine in the adjacent breakfast nook or entertain family and friends in the formal dining room. Completing this level is an office/den off the living room, a mudroom off the garage access, a 2 PC bathroom and a well-equipped laundry area with built-in cabinetry/storage and sink. The upper level offers 3 large bedrooms, including a spacious primary bedroom with a walk-in closet and spa-like ensuite featuring a custom Thermal steam shower/jetted tub, dual sink vanity and make-up area. A 4 PC Jack and Jill bathroom completes this level. All bathrooms are finished with granite counters and unique fixtures. The lower level is completely finished with a large recreation/games room and wet bar, home theatre area, a 2nd office/den, 4th bedroom, a 3 PC bathroom with steam shower and in-floor heating, and a storage room. The oversized double garage is finished and heated and the fenced backyard is great for relaxing and entertaining with a large deck that includes a gas line for the BBQ and mature trees backing onto a green space. Additional features include central A/C and vacuum. SHINGLES REPLACED IN 2014. There's a bus stop right in front of the home so you can watch the kids get on the bus right from the front veranda. There are so many activities for the family to enjoy close by at the lake, playground, sports fields and other HOA amenities, plus you're in walking distance to shopping, restaurants and many fantastic golf courses within a short distance. The HOA fee includes access to the clubhouse and amenities, garbage and recycling collection, and very prompt snow removal from the streets and walkways in the neighbourhood. View the 3D tour, photos and floor plans and book your private viewing today!
Location
Province AB
County Foothills County
Zoning RC
Direction E
Rooms
Other Rooms 1
Basement Finished, Full
Interior
Interior Features Central Vacuum, High Ceilings, See Remarks, Walk-In Closet(s), Wet Bar
Heating In Floor, Forced Air, Natural Gas
Cooling Central Air
Flooring Carpet, Hardwood, Tile
Fireplaces Number 1
Fireplaces Type Gas
Appliance Central Air Conditioner, Dishwasher, Range Hood, Refrigerator, Washer/Dryer, Water Softener, Window Coverings, Wine Refrigerator
Laundry In Unit
Exterior
Parking Features Double Garage Attached
Garage Spaces 2.0
Garage Description Double Garage Attached
Fence Fenced
Community Features Clubhouse, Lake, Park
Amenities Available Clubhouse, Park, Snow Removal
Roof Type Asphalt Shingle
Porch Patio, See Remarks
Total Parking Spaces 4
Building
Lot Description Corner Lot, Landscaped, Other, See Remarks
Foundation Poured Concrete
Architectural Style 2 Storey
Level or Stories Two
Structure Type Stone,Stucco,Wood Frame
Others
Restrictions None Known
Tax ID 83984453
Ownership Private
Read Less



