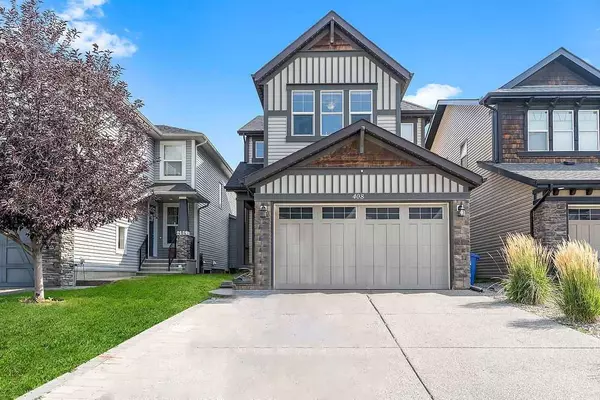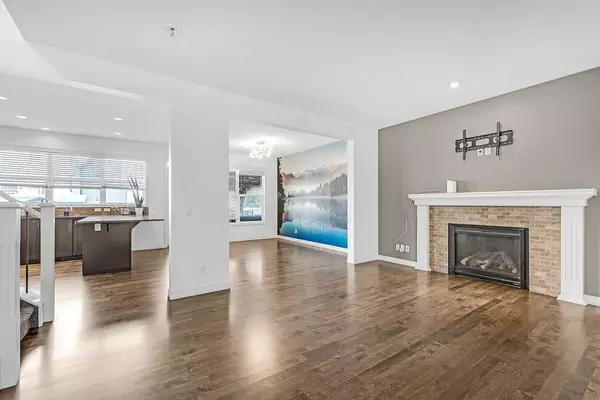For more information regarding the value of a property, please contact us for a free consultation.
408 Chaparral Valley WAY SE Calgary, AB T2X0W1
Want to know what your home might be worth? Contact us for a FREE valuation!

Our team is ready to help you sell your home for the highest possible price ASAP
Key Details
Sold Price $705,000
Property Type Single Family Home
Sub Type Detached
Listing Status Sold
Purchase Type For Sale
Square Footage 1,946 sqft
Price per Sqft $362
Subdivision Chaparral
MLS® Listing ID A2084409
Sold Date 11/21/23
Style 2 Storey
Bedrooms 4
Full Baths 3
Half Baths 1
Originating Board Calgary
Year Built 2014
Annual Tax Amount $4,071
Tax Year 2023
Lot Size 3,692 Sqft
Acres 0.08
Property Description
OPEN House Saturday October 28th 2-4pm and Sunday October 29th 11am-1pm! Welcome to the coveted neighborhood of Chaparral Valley, where luxury and comfort intertwine seamlessly. Step into this stunning two-storey home boasting over 2600 square feet of thoughtfully designed living space. From the moment you arrive, you'll be captivated by the blend of modern elegance and functional design. As you enter, the gleaming hardwood flooring (just refinished) gracing the main level sets the tone for the impeccable craftsmanship found throughout. The open concept layout creates an inviting ambiance, seamlessly connecting the spacious living area, dining space, and kitchen. The heart of this home is the grand chef's island, adorned with granite countertops that provide ample space for culinary creations and lively gatherings. The stainless steel appliances gleam against the backdrop of the beautifully crafted cabinetry. Main and upper level has modern fresh New Paint! Upstairs, discover a true retreat in the expansive master bedroom, complete with a 5-piece ensuite that exudes luxury. The custom walk-in closet offers organization and sophistication, accommodating even the most extensive wardrobes. An additional bonus room on this level provides the perfect space for entertainment, relaxation, or creative endeavors.Two more generously sized bedrooms ensure that each family member enjoys their own space, while the conveniently located laundry room adds to the practicality of the upper level. A well-appointed 4-piece bathroom serves the needs of these bedrooms and the bonus room.The fully finished basement adds versatility to this home, with a fourth bedroom providing comfort and privacy. The accompanying 4-piece bathroom ensures convenience, while the recreation room offers endless possibilities for leisure, hobbies, or play.Large double attached garage measuring 22x18, offering ample space for parking and storage. The fully fenced yard boasts low-maintenance landscaping and a dog run, catering to both human and furry family members. A gazebo with natural gas hook-ups and a fire table beckons you to embrace outdoor living, day or night. Gemstone exterior lighting enhances the curb appeal while providing a warm glow. Experience the tranquility of Chaparral Valley's walking paths and the convenience of nearby shopping and schools. This home is not just a property; it's a lifestyle tailored to the discerning homeowner who seeks comfort, style, and a sense of community. Don't miss your chance to make this impeccable residence your own. Contact us today to schedule a viewing and experience the epitome of gracious living in Chaparral Valley.
Location
Province AB
County Calgary
Area Cal Zone S
Zoning R-1N
Direction W
Rooms
Other Rooms 1
Basement Finished, Full
Interior
Interior Features Built-in Features, Double Vanity, Granite Counters, Kitchen Island, Walk-In Closet(s)
Heating Forced Air
Cooling Central Air
Flooring Carpet, Ceramic Tile, Hardwood
Fireplaces Number 1
Fireplaces Type Gas, Living Room
Appliance Dishwasher, Garage Control(s), Gas Stove, Microwave, Refrigerator, Washer/Dryer
Laundry Upper Level
Exterior
Parking Features Double Garage Attached
Garage Spaces 2.0
Garage Description Double Garage Attached
Fence Fenced
Community Features Golf, Park, Playground, Schools Nearby, Shopping Nearby, Walking/Bike Paths
Roof Type Asphalt Shingle
Porch Deck, See Remarks
Lot Frontage 31.66
Total Parking Spaces 4
Building
Lot Description Low Maintenance Landscape, Rectangular Lot
Foundation Poured Concrete
Architectural Style 2 Storey
Level or Stories Two
Structure Type Wood Frame
Others
Restrictions Restrictive Covenant,Utility Right Of Way
Tax ID 82986737
Ownership Private
Read Less



