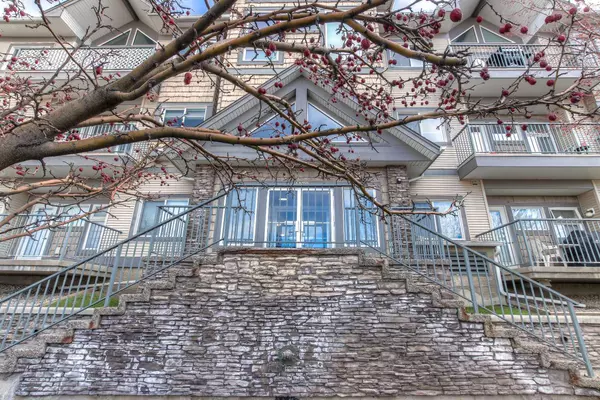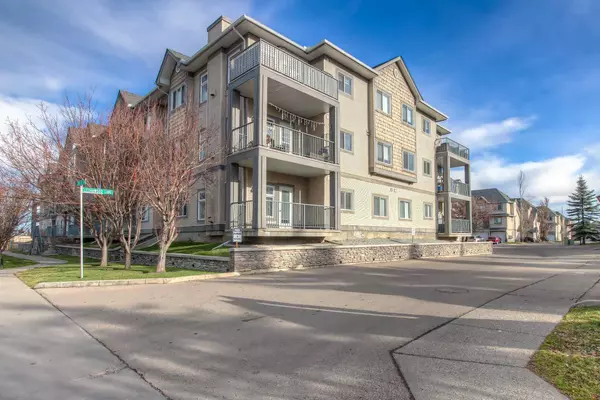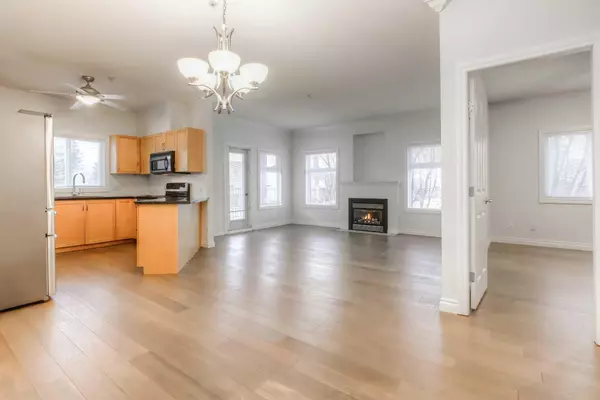For more information regarding the value of a property, please contact us for a free consultation.
11170 30 ST SW #103 Calgary, AB T2W 6J2
Want to know what your home might be worth? Contact us for a FREE valuation!

Our team is ready to help you sell your home for the highest possible price ASAP
Key Details
Sold Price $300,000
Property Type Condo
Sub Type Apartment
Listing Status Sold
Purchase Type For Sale
Square Footage 936 sqft
Price per Sqft $320
Subdivision Cedarbrae
MLS® Listing ID A2091909
Sold Date 11/21/23
Style Apartment
Bedrooms 2
Full Baths 2
Condo Fees $571/mo
Originating Board Calgary
Year Built 2005
Annual Tax Amount $1,406
Tax Year 2023
Property Description
This spotless two-bedroom corner unit is an exceptional choice for those seeking quiet, no-maintenance living close to every amenity. With 936 square feet of space, you will settle into comfortable, carefree living.
With its bright, open-concept floor plan, enjoy a bright living room and kitchen with generous and private south-facing veranda. Installed gas line means you'll never run out of barbeque fuel! From your welcoming living room, you will have evening views of Calgary's spectacular sunsets from the large windows bordering your gas fireplace. The well-designed kitchen has everything at your fingertips. Your family and friends can enjoy the inviting attached island with space for four. There is room for a table for six as well.
The master suite has an unstinting walk-through closet and generous ensuite with glass shower. This home is perfect for those with children or guests; the second bedroom at the opposite side of the home, provides privacy for all. The four-piece main bath and large linen closet are located beside the second bedroom.
This home has great storage: a large hall closet, and adjacent cloak closet. Storage space doubling as an office, wired for landline and internet! Ensuite laundry includes a Meile stacked washer and dryer.
This first floor home is situated next to the stairway to the side entrance and parkade, and your convenient parking in the heated, secure garage. Six-stall guest parking just outside the door. You will appreciate your large, secure storage space, and bike lockup, both a quick few steps from your home. There is a small gym in the building and a welcoming amenity room, which you can reserve for larger family gatherings and celebrations or enjoy as a social space.
Located in the established and desirable community of Cedarbrae, this home's location provides the best of everything: excellent area schools and playgrounds; shops, pharmacy, and medical clinic half a block north; shopping and pub within a four minute drive; access to Stoney Trail and Costco within four minutes, or be in Bragg Creek in 20 minutes; Southcentre Mall is five minutes east and Co-op is five minutes north; south Glenmore Park, walking paths, polo pitch, Glenmore landing and Safeway are six minutes; Fish Creek eight minutes. Don't want to drive? Public transit one block north.
This lovely home is affordably priced and ready for immediate possession.
Location
Province AB
County Calgary
Area Cal Zone S
Zoning M-C1 d57
Direction W
Rooms
Other Rooms 1
Interior
Interior Features High Ceilings
Heating In Floor, Natural Gas
Cooling None
Flooring Carpet, Tile
Fireplaces Number 1
Fireplaces Type Gas
Appliance Dishwasher, Dryer, Electric Stove, Garage Control(s), Microwave, Refrigerator, Washer, Window Coverings
Laundry In Unit
Exterior
Parking Features Assigned, Heated Garage, Underground
Garage Description Assigned, Heated Garage, Underground
Community Features Playground, Schools Nearby, Shopping Nearby, Sidewalks, Street Lights
Amenities Available Elevator(s), Fitness Center, Storage, Visitor Parking
Roof Type Asphalt Shingle
Porch Balcony(s)
Exposure W
Total Parking Spaces 1
Building
Story 3
Architectural Style Apartment
Level or Stories Single Level Unit
Structure Type Stone,Vinyl Siding,Wood Frame
Others
HOA Fee Include Common Area Maintenance,Heat,Insurance,Parking,Professional Management,Reserve Fund Contributions,Sewer,Snow Removal,Water
Restrictions Pet Restrictions or Board approval Required
Ownership Private
Pets Allowed Restrictions
Read Less



