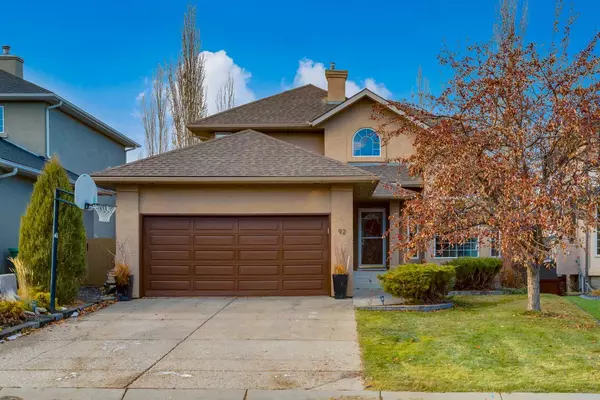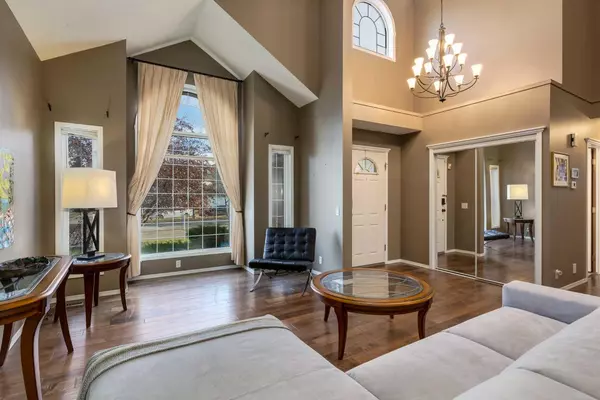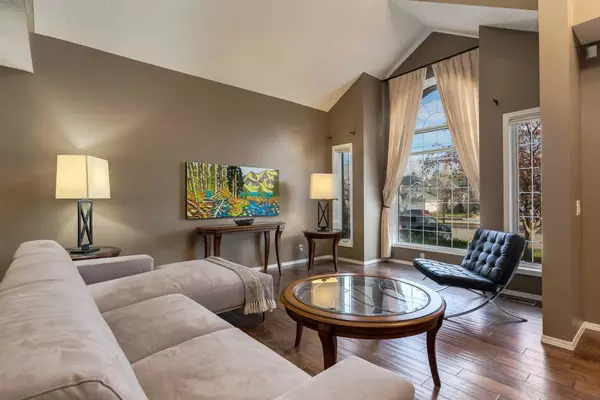For more information regarding the value of a property, please contact us for a free consultation.
92 Mt Copper GN SE Calgary, AB T2Z2L2
Want to know what your home might be worth? Contact us for a FREE valuation!

Our team is ready to help you sell your home for the highest possible price ASAP
Key Details
Sold Price $780,100
Property Type Single Family Home
Sub Type Detached
Listing Status Sold
Purchase Type For Sale
Square Footage 2,219 sqft
Price per Sqft $351
Subdivision Mckenzie Lake
MLS® Listing ID A2092616
Sold Date 11/21/23
Style 2 Storey Split
Bedrooms 4
Full Baths 3
Half Baths 1
HOA Fees $22/ann
HOA Y/N 1
Originating Board Calgary
Year Built 1993
Annual Tax Amount $4,422
Tax Year 2023
Lot Size 5,758 Sqft
Acres 0.13
Property Description
Classic two-storey split (2219 sf) with developed WALKOUT basement (988sf) on a cul-de-sac with WEST BACKYARD in McKenzie Lake! Originally built by Baywest Homes, long time owner has completed numerous interior and exterior improvements in past 15+ years. Interior features include HARDWOOD and tile flooring throughout main floor, GRANITE counters in kitchen area, two gas fireplaces and numerous built-ins. The fenced, west backyard includes a large upper deck with pergola, dog run, and multipurpose outdoor shed/studio, This QUIET STREET is filled with young families and several schools are within walking distance. Golfing, fishing, and walking paths make McKenzie Lake an appealing choice for outdoor enthusiasts. With a total of 4 bedrooms and 3.5 baths, main floor den & family room plus lower recreation room, and access to McKenzie Lake amenities, this home is ideally suited to a family. 92 Mount Copper Green is ready to welcome new owners in mid January 2024.
Location
Province AB
County Calgary
Area Cal Zone Se
Zoning R-C1
Direction E
Rooms
Other Rooms 1
Basement Finished, Walk-Out To Grade
Interior
Interior Features Central Vacuum, Kitchen Island, Low Flow Plumbing Fixtures, No Smoking Home
Heating Forced Air
Cooling Central Air
Flooring Carpet, Hardwood, Tile
Fireplaces Number 2
Fireplaces Type Family Room, Gas, Recreation Room, See Remarks
Appliance Central Air Conditioner, Dishwasher, Freezer, Gas Stove, Refrigerator, Washer/Dryer, Window Coverings
Laundry Laundry Room
Exterior
Parking Features Double Garage Detached
Garage Spaces 2.0
Garage Description Double Garage Detached
Fence Fenced
Community Features Lake
Amenities Available Clubhouse
Roof Type Asphalt Shingle
Porch Deck
Lot Frontage 39.27
Total Parking Spaces 4
Building
Lot Description Cul-De-Sac
Foundation Poured Concrete
Sewer Public Sewer
Water Public
Architectural Style 2 Storey Split
Level or Stories Two
Structure Type Wood Frame
Others
Restrictions Architectural Guidelines
Tax ID 82856604
Ownership Private
Read Less



