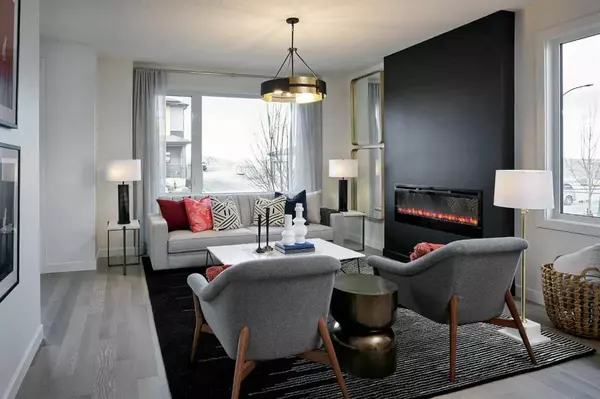For more information regarding the value of a property, please contact us for a free consultation.
197 Treeline AVE SW Calgary, AB T0L 1W0
Want to know what your home might be worth? Contact us for a FREE valuation!

Our team is ready to help you sell your home for the highest possible price ASAP
Key Details
Sold Price $725,000
Property Type Single Family Home
Sub Type Detached
Listing Status Sold
Purchase Type For Sale
Square Footage 2,065 sqft
Price per Sqft $351
Subdivision Alpine Park
MLS® Listing ID A2088022
Sold Date 11/21/23
Style 3 Storey
Bedrooms 3
Full Baths 2
Half Baths 1
Originating Board Central Alberta
Year Built 2023
Tax Year 2023
Lot Size 2,555 Sqft
Acres 0.06
Property Description
This popular home features 2045 sq ft of living space on the main, upper, and stunning 3rd story loft! This added feature gives you incredible views of downtown and your very own outdoor terrace. Wedged between 2 parks, this designer quick possession not only has the perfect location, but a warm and inviting color palette with universal appeal! As you enter the front door you will be wowed with the oversized windows and electric fireplace in the great room. This open concept home has a central kitchen with the unique addition of the kitchen backsplash window, upgraded appliances including gas range, built in microwave and additional cabinets in the butler's pantry. Adjacent to the dining room you will find a big and bright patio door that leads you to your backyard oasis. Upstairs you will find 3 bedrooms, 2 bathrooms and a laundry room. The primary bedroom gives you wonderful views to the North with a large ensuite complete with upgraded separate tub/shower and dual sinks. Photos are representative.
Location
Province AB
County Calgary
Area Cal Zone S
Zoning TBD
Direction NE
Rooms
Other Rooms 1
Basement Full, Unfinished
Interior
Interior Features High Ceilings, Kitchen Island, No Animal Home, No Smoking Home, Open Floorplan, Pantry, Stone Counters
Heating Forced Air, Natural Gas
Cooling None
Flooring Carpet, Laminate, Tile
Fireplaces Number 1
Fireplaces Type Decorative, Electric, Great Room
Appliance Dryer, Microwave, Range, Refrigerator
Laundry Upper Level
Exterior
Parking Features Double Garage Detached
Garage Spaces 2.0
Garage Description Double Garage Detached
Fence None
Community Features Park, Playground, Schools Nearby, Shopping Nearby, Sidewalks, Street Lights
Roof Type Asphalt Shingle
Porch None
Lot Frontage 25.13
Total Parking Spaces 2
Building
Lot Description Back Lane, Back Yard, Zero Lot Line
Foundation Poured Concrete
Architectural Style 3 Storey
Level or Stories Three Or More
Structure Type Stone,Vinyl Siding,Wood Frame
New Construction 1
Others
Restrictions None Known
Ownership Private
Read Less



