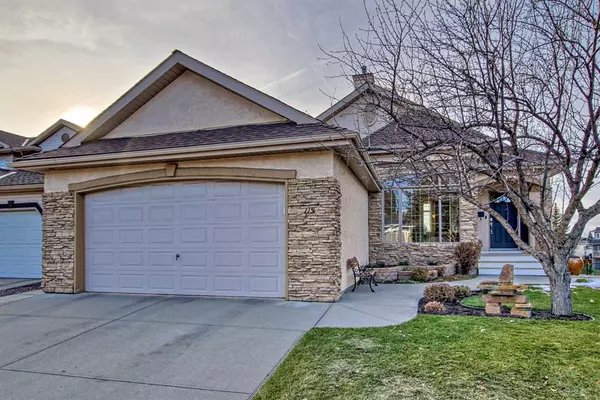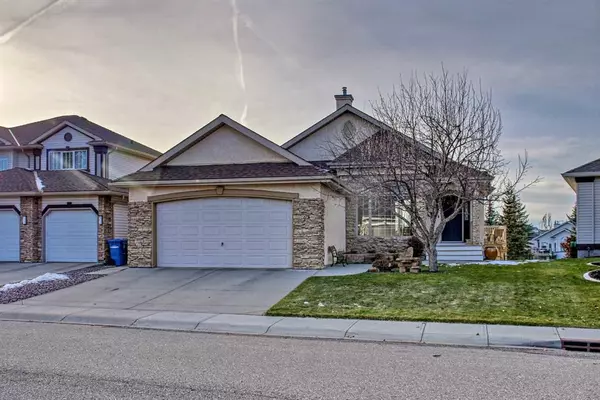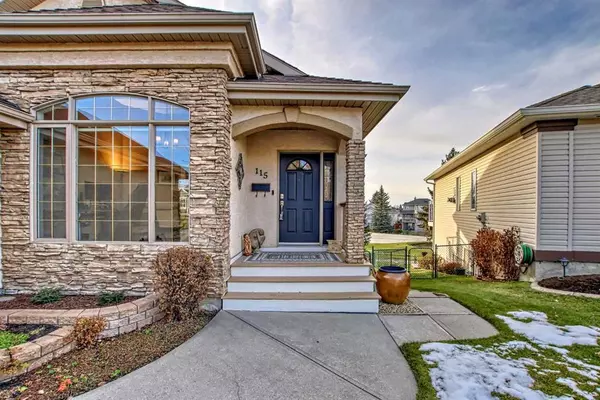For more information regarding the value of a property, please contact us for a free consultation.
115 Douglasview RD SE Calgary, AB T2Z 2S7
Want to know what your home might be worth? Contact us for a FREE valuation!

Our team is ready to help you sell your home for the highest possible price ASAP
Key Details
Sold Price $855,000
Property Type Single Family Home
Sub Type Detached
Listing Status Sold
Purchase Type For Sale
Square Footage 1,612 sqft
Price per Sqft $530
Subdivision Douglasdale/Glen
MLS® Listing ID A2092375
Sold Date 11/20/23
Style Bungalow
Bedrooms 3
Full Baths 2
Half Baths 1
Originating Board Calgary
Year Built 1996
Annual Tax Amount $5,080
Tax Year 2023
Lot Size 6,716 Sqft
Acres 0.15
Property Description
STUNNING is the only way to describe this spectacular 3 bed/2.5 bath walk out bungalow complete with mountain views and backing onto the 11th green of Douglasdale Golf Course! Entering the home, your eyes will be drawn to the gorgeous red oak hardwood floors throughout the main floor, multiple display ledges and soaring vaulted ceilings. At the front of the home you'll walk thru classic French doors into a sunny office space. To the left of that you will find a large powder room, main floor laundry & mud room leading to your large front attached garage complete with a 220V outlet for EV's & epoxy coated floor. Walking towards the back of the home you'll find a large dining room at the mid point, perfect for celebrating family gatherings. The open concept continues on to the back of the home that features a white kitchen with granite countertops, large island, walk-in pantry & deck access. To the left is a large living room, perfect for entertaining. The show stopping features to this area is the three sided fireplace dividing the living & kitchen nook areas and the large triple pane picture windows (2021) than run across the whole back of the home giving you stunning mountain & golf course views. Completing the main floor is your huge primary bedroom featuring a huge walk in closet w/built in wall safe, large window with gorgeous views and a spa like ensuite with large jacuzzi tub, glass enclosed shower, double sinks, and heated floors, a true sanctuary! The walk out lower level features 9' ceilings, a large recreation/TV area w/huge triple pane windows (2021) and recessed ambient lighting in the tray ceiling, a games area perfect for a pool table, as well as 2 large bedrooms and a 4-pc bath, as well as plenty of storage. The back storage room has a built in workbench & cabinets, perfect for the craftsman/woman! Outside you'll find a beautifully landscaped yard w/dog run & shed, and recycled rubber patio, perfect for watching the 11th green with a glass of vino! The community includes plenty of walking trails & greenspace, close to schools & shopping plus easy access to Deerfoot Tr. Other improvements on the home include skylight(2021), 2 high efficiency furnaces (2020), AC & heat pump (2023), hot water tank (2020), water softener (2020), and garage door opener(2022). This gorgeous property will not last; book your showing today!
Location
Province AB
County Calgary
Area Cal Zone Se
Zoning R-C1
Direction E
Rooms
Other Rooms 1
Basement Finished, Walk-Out To Grade
Interior
Interior Features French Door, Granite Counters, High Ceilings, Jetted Tub, Kitchen Island, No Smoking Home, Open Floorplan, Pantry, See Remarks, Skylight(s), Vaulted Ceiling(s)
Heating High Efficiency, Heat Pump, Natural Gas
Cooling Central Air
Flooring Carpet, Ceramic Tile, Hardwood
Fireplaces Number 1
Fireplaces Type Free Standing, Gas, Glass Doors, Mantle, See Remarks, Three-Sided
Appliance Dishwasher, Dryer, Electric Stove, Freezer, Microwave Hood Fan, Refrigerator, Washer, Water Softener, Window Coverings
Laundry Laundry Room, Main Level
Exterior
Parking Features 220 Volt Wiring, Double Garage Attached, Front Drive, See Remarks
Garage Spaces 2.0
Garage Description 220 Volt Wiring, Double Garage Attached, Front Drive, See Remarks
Fence Fenced
Community Features Golf, Schools Nearby, Shopping Nearby, Street Lights, Walking/Bike Paths
Roof Type Asphalt Shingle
Porch Deck, Patio, See Remarks
Lot Frontage 45.8
Exposure E
Total Parking Spaces 4
Building
Lot Description Backs on to Park/Green Space, Front Yard, No Neighbours Behind, Landscaped, Street Lighting, On Golf Course, See Remarks, Treed, Views
Foundation Poured Concrete
Architectural Style Bungalow
Level or Stories One
Structure Type Stone,Stucco,Wood Frame
Others
Restrictions Utility Right Of Way
Tax ID 83229696
Ownership Private
Read Less



