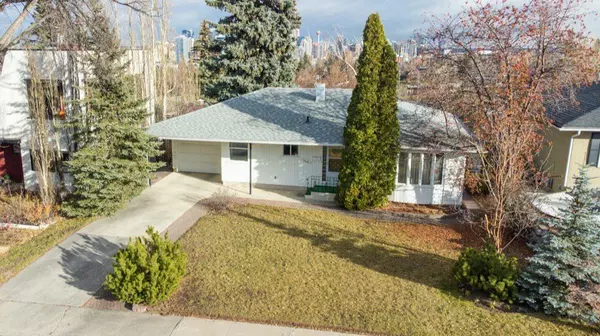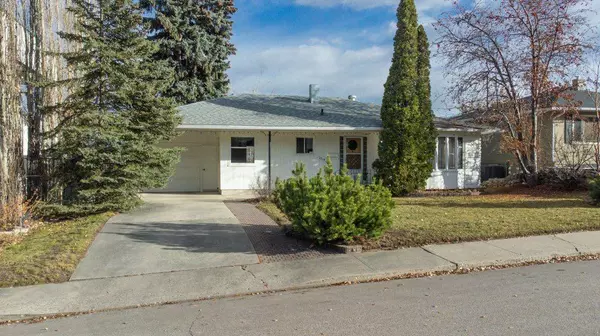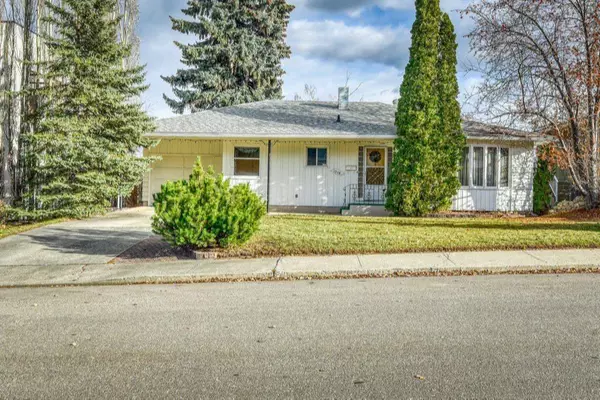For more information regarding the value of a property, please contact us for a free consultation.
1716 Suffolk ST SW Calgary, AB T3C 2N2
Want to know what your home might be worth? Contact us for a FREE valuation!

Our team is ready to help you sell your home for the highest possible price ASAP
Key Details
Sold Price $932,000
Property Type Single Family Home
Sub Type Detached
Listing Status Sold
Purchase Type For Sale
Square Footage 1,262 sqft
Price per Sqft $738
Subdivision Scarboro/Sunalta West
MLS® Listing ID A2091825
Sold Date 11/20/23
Style Bungalow
Bedrooms 3
Full Baths 2
Originating Board Calgary
Year Built 1951
Annual Tax Amount $5,556
Tax Year 2023
Lot Size 7,653 Sqft
Acres 0.18
Lot Dimensions 63' X 121.59
Property Description
Wonderful hillside bungalow with walkout lower level in prestigious Upper Scarboro. Welcome to this lovely home in the heart of Upper Scarboro, one of southwest Calgary's most coveted inner-city neighborhoods. This charming hillside bungalow with a walkout lower level offers a perfect blend of elegance and comfort. Gleaming hardwood floors and large windows to take in the views, this lovely home offers an inviting eat in kitchen, spacious living and dining room, 2 bedrooms, a full bath and access to the attached single car garage. The walkout lower level boasts a sun-filled atmosphere, complemented by large windows and separate entrances. Ideal for entertaining, the family room comes with built-in cabinetry for all your media needs. The second kitchen combined with the laundry room offers expansive work space and storage options. Third bedroom and three piece bath is convenient for additional family living space or guest accommodations. The sunroom addition serves as a peaceful retreat, allowing you to relax and enjoy views of the private backyard gardens. A handy gate provides easy access to the laneway. Conveniently located near schools, parks, and amenities, this home offers the perfect balance of tranquility and accessibility. Located on this quiet, inner city street, this is your opportunity to live in one of southwest Calgary's finest and most sought after inner city neighbourhoods.
Location
Province AB
County Calgary
Area Cal Zone Cc
Zoning R-C1
Direction W
Rooms
Basement Partially Finished, Walk-Out To Grade
Interior
Interior Features Built-in Features, Dry Bar
Heating Forced Air, Natural Gas
Cooling None
Flooring Carpet, Ceramic Tile, Hardwood, Linoleum
Appliance Dishwasher, Electric Oven, Refrigerator
Laundry In Basement
Exterior
Parking Features Single Garage Attached
Garage Spaces 1.0
Garage Description Single Garage Attached
Fence Fenced
Community Features None
Roof Type Asphalt Shingle
Porch Front Porch
Lot Frontage 62.96
Total Parking Spaces 3
Building
Lot Description Back Lane, Gentle Sloping
Foundation Block
Architectural Style Bungalow
Level or Stories One
Structure Type Wood Siding
Others
Restrictions Encroachment
Tax ID 83093064
Ownership Estate Trust,Private
Read Less



