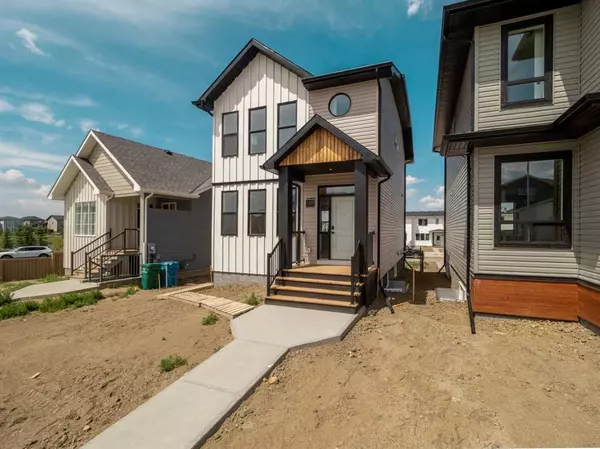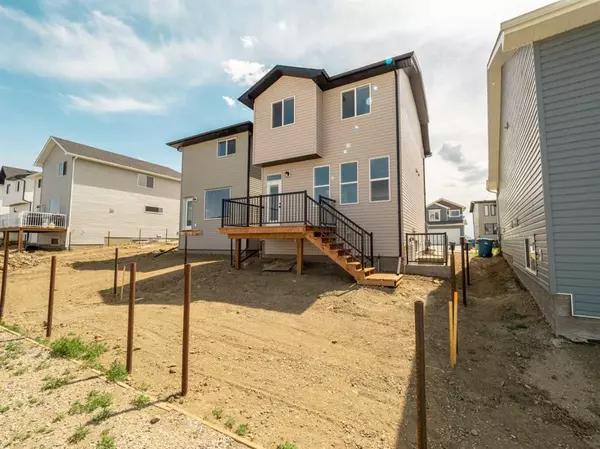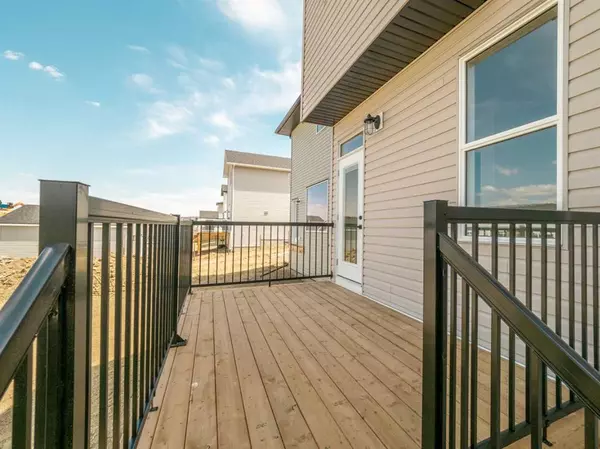For more information regarding the value of a property, please contact us for a free consultation.
1107 Coalbrook PL W Lethbridge, AB T1J 5W7
Want to know what your home might be worth? Contact us for a FREE valuation!

Our team is ready to help you sell your home for the highest possible price ASAP
Key Details
Sold Price $489,900
Property Type Single Family Home
Sub Type Detached
Listing Status Sold
Purchase Type For Sale
Square Footage 1,380 sqft
Price per Sqft $355
Subdivision Copperwood
MLS® Listing ID A2016104
Sold Date 11/20/23
Style 2 Storey
Bedrooms 4
Full Baths 3
Half Baths 1
Originating Board Lethbridge and District
Year Built 2022
Annual Tax Amount $1,003
Tax Year 2022
Lot Size 3,360 Sqft
Acres 0.08
Property Description
LEGAL SUITE, HELP COMBAT RISING INTEREST RATES BY SUPPLEMENTING YOUR MORTGAGE BY RENTING OUT THE BASEMENT. This new two storey design features a modern exterior Elevation. On entry you are greeted with a spacious entry closet and direct access into the large front living room. The open kitchen includes a galley-style Kitchen with over-sized Island eating bar with quartz counters, large built-in pantry and access to the upper and lower levels with the main stairs tucked out of sight. The dining nook is located at the rear of the home, where a convenient two-piece bath resides. Second floor offers upper floor laundry, three bedrooms up including a spacious master bedroom, 3-piece en suite and large 5 Foot shower and walk-in closet. Another 4-piece bath rounds out the upper floor. The lower level has a separate entrance which leads to a one Bedroom LEGAL basement suite. Located on a quiet cul-de-sac in Copperwood close to parks, schools, shopping and easy access to downtown core. 10 year NHW. Home is virtually staged.
Location
Province AB
County Lethbridge
Zoning RM
Direction S
Rooms
Other Rooms 1
Basement Separate/Exterior Entry, Finished, Full, Suite
Interior
Interior Features Kitchen Island, Pantry, Walk-In Closet(s)
Heating Forced Air
Cooling None
Flooring Carpet, Laminate, Vinyl
Appliance Dishwasher, Electric Cooktop, Microwave, Oven-Built-In, Range Hood, Refrigerator
Laundry In Basement, Upper Level
Exterior
Parking Features Parking Pad
Garage Description Parking Pad
Fence None
Community Features Lake, Park, Playground, Schools Nearby, Shopping Nearby
Roof Type Asphalt Shingle
Porch Deck
Lot Frontage 33.0
Total Parking Spaces 3
Building
Lot Description Back Lane
Foundation Poured Concrete
Architectural Style 2 Storey
Level or Stories Two
Structure Type Concrete,Vinyl Siding,Wood Frame
Others
Restrictions Architectural Guidelines
Tax ID 75896625
Ownership Private
Read Less



