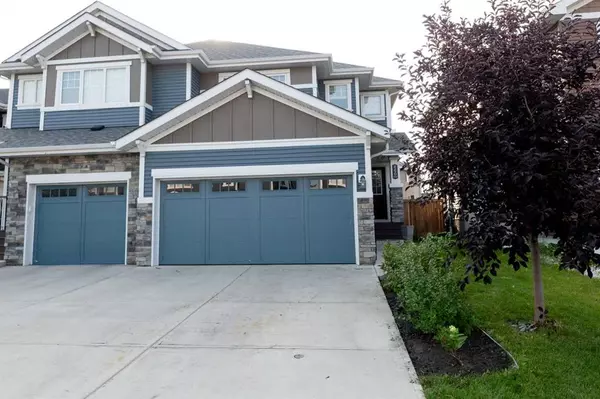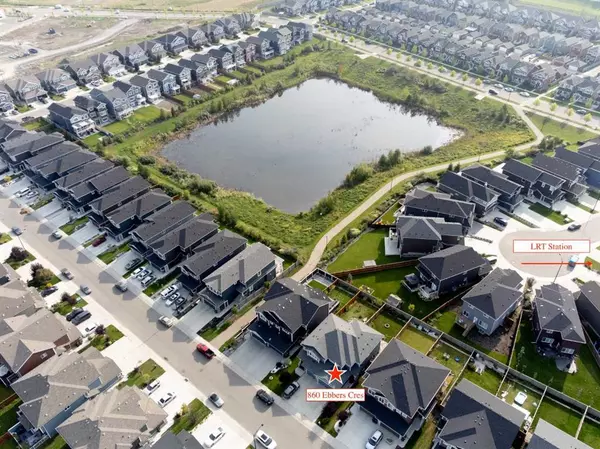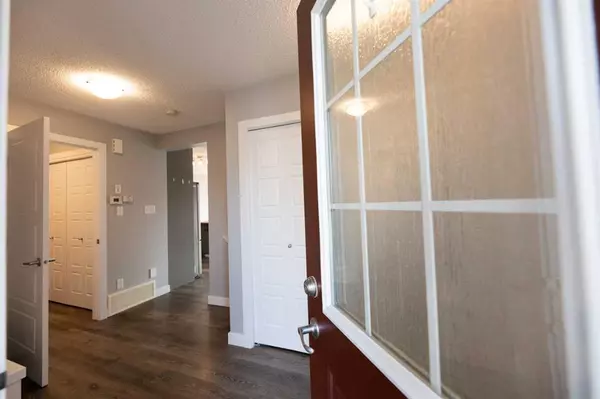For more information regarding the value of a property, please contact us for a free consultation.
860 Ebbers CRES NW Edmonton, AB T5Y 3V2
Want to know what your home might be worth? Contact us for a FREE valuation!

Our team is ready to help you sell your home for the highest possible price ASAP
Key Details
Sold Price $400,000
Property Type Single Family Home
Sub Type Semi Detached (Half Duplex)
Listing Status Sold
Purchase Type For Sale
Square Footage 1,396 sqft
Price per Sqft $286
Subdivision Ebbers
MLS® Listing ID A2077620
Sold Date 11/20/23
Style 2 Storey,Side by Side
Bedrooms 3
Full Baths 2
Half Baths 1
Originating Board Central Alberta
Year Built 2017
Annual Tax Amount $3,703
Tax Year 2023
Lot Size 1,489 Sqft
Acres 0.03
Property Description
Upgraded & move in ready in EBBERS! This BRIGHT, beautiful and freshly painted half duplex has lots of natural light with an open concept main floor- perfect for families and entertaining! This home features, air conditioning, 3 bedroom & 2.5 baths, double attached garage and a view of the pond. When you enter the home there is a generous mud room space with lockers, main floor laundry, large pantry closet, 2 piece bath and a large kitchen, dining & living space that leads to a deck that has a great yard. Once upstairs you have a spacious Primary bedroom with TWO walk-in closets, 4 piece en-suite (double sinks), two additional good size bedrooms and another 4 pc bath. The basement is unfinished and awaiting your final touches. The counters in the home are QUARTZ. Steps to ETS (minutes to LRT), Ebbers Park, Manning Town Centre has movie theatres, restaurants, shopping & hardware stores
Location
Province AB
County Edmonton
Zoning RF4
Direction NW
Rooms
Other Rooms 1
Basement Full, Unfinished
Interior
Interior Features Central Vacuum, Double Vanity, No Smoking Home, Open Floorplan, Pantry, Quartz Counters, Sump Pump(s)
Heating Forced Air, Natural Gas
Cooling Central Air
Flooring Carpet, Vinyl Plank
Fireplaces Type None
Appliance Dishwasher, Dryer, Gas Stove, Refrigerator, Washer
Laundry Main Level
Exterior
Parking Features Concrete Driveway, Double Garage Attached, Garage Door Opener, Parking Pad
Garage Spaces 2.0
Garage Description Concrete Driveway, Double Garage Attached, Garage Door Opener, Parking Pad
Fence Fenced
Community Features Lake, Park, Playground, Schools Nearby, Shopping Nearby, Sidewalks, Walking/Bike Paths
Roof Type Asphalt Shingle
Porch Deck
Lot Frontage 26.25
Exposure E
Total Parking Spaces 4
Building
Lot Description Back Yard, Lawn, Landscaped, Views
Foundation Poured Concrete
Architectural Style 2 Storey, Side by Side
Level or Stories Two
Structure Type Wood Frame
Others
Restrictions Easement Registered On Title,Encroachment,Utility Right Of Way
Tax ID 56436370
Ownership Private
Read Less



