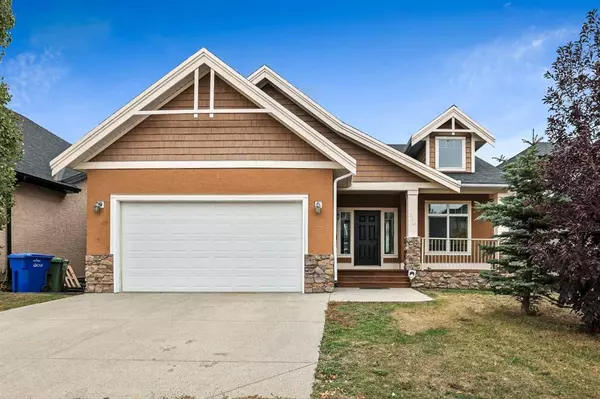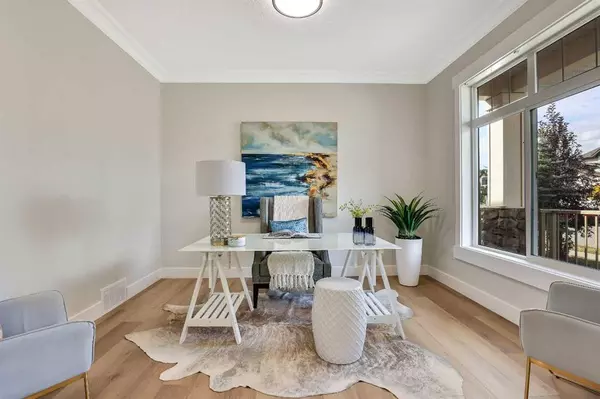For more information regarding the value of a property, please contact us for a free consultation.
364 Kinniburgh BLVD Chestermere, AB T1X 0M2
Want to know what your home might be worth? Contact us for a FREE valuation!

Our team is ready to help you sell your home for the highest possible price ASAP
Key Details
Sold Price $815,000
Property Type Single Family Home
Sub Type Detached
Listing Status Sold
Purchase Type For Sale
Square Footage 1,663 sqft
Price per Sqft $490
Subdivision Kinniburgh
MLS® Listing ID A2084250
Sold Date 11/19/23
Style Bungalow
Bedrooms 5
Full Baths 3
Originating Board Calgary
Year Built 2009
Annual Tax Amount $3,899
Tax Year 2023
Lot Size 5,705 Sqft
Acres 0.13
Property Description
Introducing this breathtaking bungalow nestled in the heart of Chestermere, Alberta. This pristine residence offers an expansive total living area exceeding 3250 sq. ft. With its generously-sized, fully finished walkout basement, it presents abundant living space perfect for a growing family or for those who love to entertain.
Located just steps away from the East Lake K-6 School, convenience meets comfort in this prime location. Shopping is also within easy reach, ensuring that daily errands are a breeze.
The house has undergone a complete renovation, showcasing a striking modern style. High-end finishes and contemporary LED lighting illuminate the space, creating an ambiance of sophistication and warmth.
With three spacious bedrooms, two stylishly designed washrooms, a dedicated laundry area, and a den on the main floor, this home offers both functionality and elegance. The main floor layout is thoughtfully crafted to accommodate your lifestyle needs.
Venture into the fully finished walkout basement to discover two generously sized bedrooms, an expansive washroom, and versatile spaces including a spacious Family area and a recreation area. This lower level provides a perfect retreat for guests or additional family members.
Experience the joy of cooking in the brand new, meticulously designed kitchen, complete with brand new top-of-the-line appliances featuring smart technology. The upgrades extend throughout, from the fresh flooring to the pristine paintwork.
The bathrooms have been transformed into luxurious sanctuaries, offering a spa-like experience for relaxation and rejuvenation.
Step outside and be captivated by the picturesque view of the pond, which provides a serene backdrop for your daily activities. A leisurely walkway beckons, inviting you to embrace the tranquility of your surroundings. The basement offers potential for a secondary suite, complete with a kitchen area, providing a fantastic opportunity for additional living space or rental income. A secondary suite would be subject to approval and permitting by the city/municipality
This bungalow exudes a sense of spaciousness and positive energy, making it the perfect place to call home. Don't miss the opportunity to make this extraordinary property yours.
Location
Province AB
County Chestermere
Zoning R1
Direction W
Rooms
Other Rooms 1
Basement Finished, Walk-Out To Grade
Interior
Interior Features Built-in Features, Central Vacuum, Chandelier, Crown Molding, Double Vanity, High Ceilings, Kitchen Island, Low Flow Plumbing Fixtures, No Animal Home, No Smoking Home, Open Floorplan, Separate Entrance, Soaking Tub, Storage, Walk-In Closet(s), Wired for Data
Heating Forced Air, Natural Gas
Cooling Central Air
Flooring Carpet, Tile, Vinyl
Fireplaces Number 1
Fireplaces Type Electric
Appliance Built-In Electric Range, Dishwasher, ENERGY STAR Qualified Appliances, Humidifier, Microwave Hood Fan, Refrigerator, Washer/Dryer
Laundry Laundry Room, Main Level
Exterior
Parking Features Double Garage Attached
Garage Spaces 2.0
Garage Description Double Garage Attached
Fence Partial
Community Features Park, Playground, Schools Nearby, Shopping Nearby, Sidewalks, Street Lights, Walking/Bike Paths
Utilities Available Cable Internet Access
Roof Type Asphalt Shingle
Porch Front Porch, Rear Porch
Lot Frontage 52.69
Total Parking Spaces 4
Building
Lot Description Back Yard, Backs on to Park/Green Space, Creek/River/Stream/Pond, Lake, Lawn, Rectangular Lot
Foundation Poured Concrete
Architectural Style Bungalow
Level or Stories One
Structure Type Concrete,Silent Floor Joists,Stucco
Others
Restrictions None Known
Tax ID 57316950
Ownership Private
Read Less



