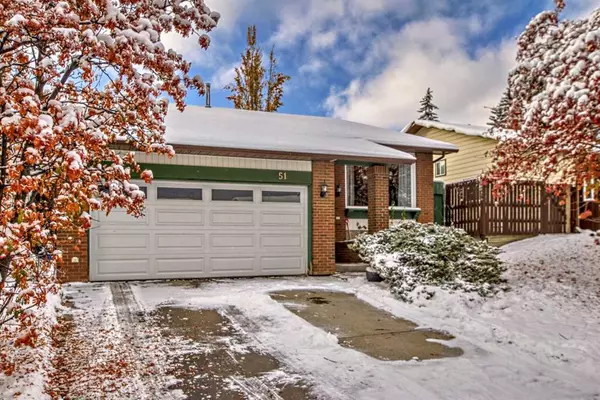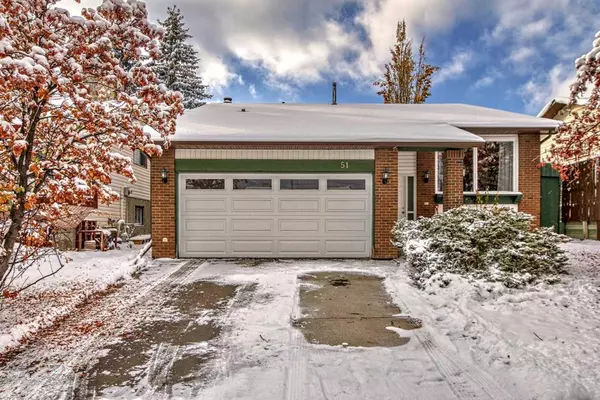For more information regarding the value of a property, please contact us for a free consultation.
51 Strathcona Close SW Calgary, AB T3H1L2
Want to know what your home might be worth? Contact us for a FREE valuation!

Our team is ready to help you sell your home for the highest possible price ASAP
Key Details
Sold Price $659,000
Property Type Single Family Home
Sub Type Detached
Listing Status Sold
Purchase Type For Sale
Square Footage 1,441 sqft
Price per Sqft $457
Subdivision Strathcona Park
MLS® Listing ID A2089119
Sold Date 11/19/23
Style 4 Level Split
Bedrooms 4
Full Baths 3
Originating Board Calgary
Year Built 1980
Annual Tax Amount $3,653
Tax Year 2023
Lot Size 4,402 Sqft
Acres 0.1
Property Description
Public Remarks: Stunning 4 level Split house in the Heart of Calgary. Walking distance to Transit, LRT, Minutes to Downtown, Walking distance to school. although it may look small from the front, this 4-level split has over 2400 sq ft of developed space! This home has had a huge number of updates in the past few years; Central Air Conditioning, furnace, humidifier, roof, eaves, garage door, windows and doors, The home was kept very well! The entire home was just painted in modern colors', light fixtures updated and new closet doors were added. Entering the home there is a large foyer that enters into the vaulted living/dining room. The chef's kitchen has an amazing amount of counter space and storage. . Upstairs the hickory hardwood floors welcome you to 2 good sized bedrooms with a large bathroom with skylight as well as the huge master bed room with 4 p ensuite and walk in closet. Hunter Douglas blinds are installed in the upper bedrooms. All the washrooms in the home have low flow toilets. Please. On the first lower level there is a walk-up entrance to the backyard. There is a large living room with brick wood burning fireplace, a large bedroom, laundry and a third 4-piece bath on this level. The basement has a huge amount of storage and is perfect for a games room or theatre room. Some homes in the area have successfully applied for rezoning to allow second suites - this home would be perfect due to the separate entrance and roughed in plumbing for a bar in the basement. The west backyard gets loads of sun and the gazebo and fire pit are included This home is perfect for a growing or established family. Strathcona Park is a fabulous area, close to the LRT, biking paths to downtown and plenty of walking trails and playgrounds.
Location
Province AB
County Calgary
Area Cal Zone W
Zoning R-C1
Direction E
Rooms
Other Rooms 1
Basement Finished, Full
Interior
Interior Features Kitchen Island
Heating Forced Air, Natural Gas
Cooling Central Air
Flooring Carpet, Laminate, Tile
Fireplaces Number 1
Fireplaces Type Wood Burning
Appliance Dishwasher, Dryer, Electric Stove, Garage Control(s), Microwave, Range Hood, Refrigerator, Washer, Window Coverings
Laundry In Basement
Exterior
Parking Features Double Garage Attached
Garage Spaces 2.0
Garage Description Double Garage Attached
Fence Fenced
Community Features Schools Nearby, Shopping Nearby, Walking/Bike Paths
Roof Type Asphalt Shingle
Porch Deck
Lot Frontage 44.0
Total Parking Spaces 4
Building
Lot Description Back Lane
Foundation Poured Concrete
Architectural Style 4 Level Split
Level or Stories 4 Level Split
Structure Type Brick,Vinyl Siding,Wood Frame,Wood Siding
Others
Restrictions None Known
Tax ID 83193307
Ownership Private
Read Less



