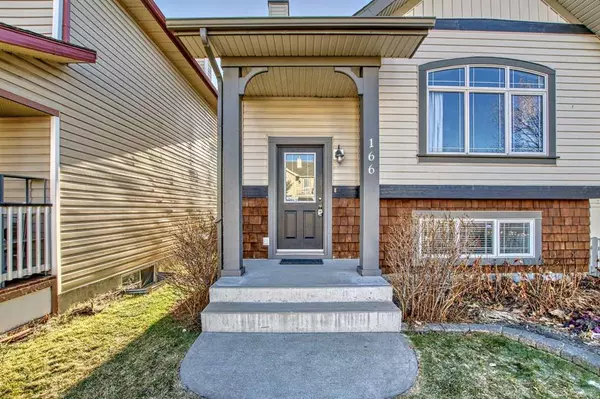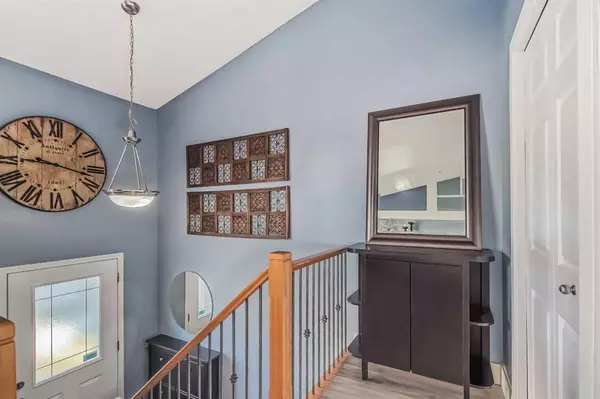For more information regarding the value of a property, please contact us for a free consultation.
166 Copperfield GDNS SE Calgary, AB T2Z 4C2
Want to know what your home might be worth? Contact us for a FREE valuation!

Our team is ready to help you sell your home for the highest possible price ASAP
Key Details
Sold Price $521,000
Property Type Single Family Home
Sub Type Detached
Listing Status Sold
Purchase Type For Sale
Square Footage 924 sqft
Price per Sqft $563
Subdivision Copperfield
MLS® Listing ID A2092949
Sold Date 11/17/23
Style Bi-Level
Bedrooms 3
Full Baths 2
Originating Board Calgary
Year Built 2002
Annual Tax Amount $3,029
Tax Year 2023
Lot Size 3,293 Sqft
Acres 0.08
Property Description
This Copperfield Cutie is busting at the seams to impress it's new family. This Bi-level can't wait to show off it's brand new vinyl blanking floors completed on both upstairs and downstairs. The 3 bedroom home is excited to offer a peaceful private deck off of the dining area, for cozy BBQ's or a glass of wine after dinner. Vaulted ceilings on the main level gives the feeling of openness and space. Two good size bedrooms up settles the fight over who gets what bedroom. With the large windows downstairs only a Bi-level can offer, you wouldn't know you are in a basement. Fully developed, freshly painted, the family area is a great addition to the living space. The 3rd bedroom will hold a king size bed with no problem. Wait until you see the bathroom, featuring a large soaker tub and shower stall. The walkout basement door leads you to the very private backyard and patio area. Just encase you need more to convince you this home is right for you, lets talk about the garage. Double detached, fully insulated and heated, because you know winter is coming. This special house wants you to know it is located on a quiet street, and is ready for the next owner to call it home.
Location
Province AB
County Calgary
Area Cal Zone Se
Zoning R-1N
Direction N
Rooms
Basement Finished, Walk-Out To Grade
Interior
Interior Features Central Vacuum
Heating Forced Air
Cooling Central Air
Flooring Ceramic Tile, Laminate
Appliance Central Air Conditioner, Dishwasher, Dryer, Electric Stove, Garage Control(s), Refrigerator, Washer
Laundry In Basement
Exterior
Parking Features Double Garage Detached
Garage Spaces 2.0
Garage Description Double Garage Detached
Fence Fenced
Community Features Park, Playground, Schools Nearby, Shopping Nearby
Roof Type Asphalt Shingle
Porch Deck, Patio
Lot Frontage 29.99
Total Parking Spaces 2
Building
Lot Description Back Lane, Landscaped, Private
Foundation Poured Concrete
Architectural Style Bi-Level
Level or Stories Bi-Level
Structure Type Vinyl Siding,Wood Frame
Others
Restrictions Easement Registered On Title
Tax ID 82912403
Ownership Private
Read Less



