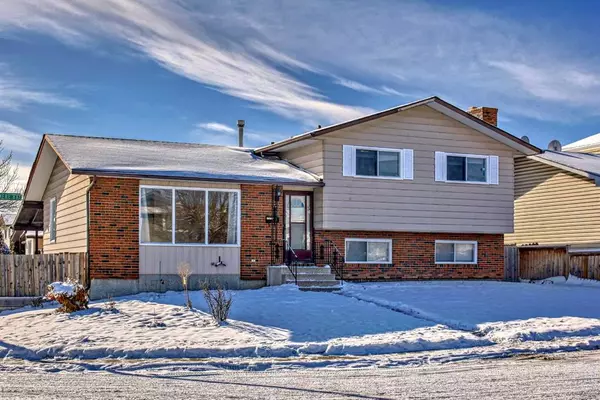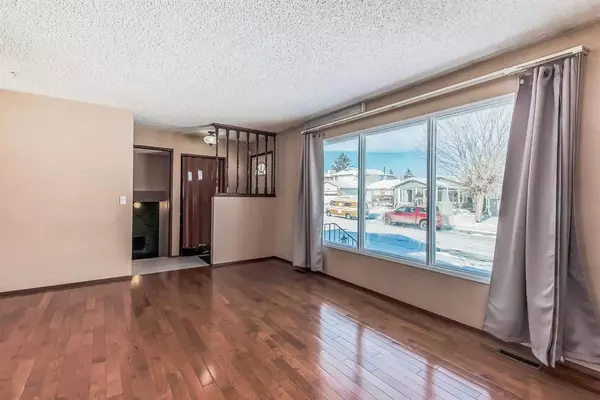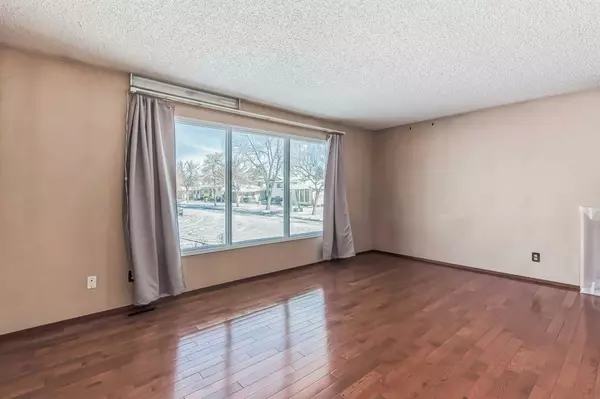For more information regarding the value of a property, please contact us for a free consultation.
56 Rundlemere Bay NE Calgary, AB T1Y 3K3
Want to know what your home might be worth? Contact us for a FREE valuation!

Our team is ready to help you sell your home for the highest possible price ASAP
Key Details
Sold Price $560,000
Property Type Single Family Home
Sub Type Detached
Listing Status Sold
Purchase Type For Sale
Square Footage 1,249 sqft
Price per Sqft $448
Subdivision Rundle
MLS® Listing ID A2090431
Sold Date 11/17/23
Style 4 Level Split
Bedrooms 5
Full Baths 3
Originating Board Calgary
Year Built 1977
Annual Tax Amount $2,963
Tax Year 2023
Lot Size 5,382 Sqft
Acres 0.12
Property Description
Nestled in the heart of the vibrant community of Rundle. This well maintained 4-level split home with the 3rd level walk up and situated on a generous corner lot. This residence is adorned with numerous features that make it stand out from the rest. Exterior Highlights: As you approach this property, you'll immediately notice the impressive curb appeal. The sizable corner lot provides ample outdoor space for play and relaxation. An oversized double detached garage offers space for parking and storage and a massive shed that comes through the back. The master bedroom boasts a convenient 3-piece ensuite for added privacy and comfort. A well-appointed 4-piece bathroom on the upper level serves the additional bedrooms and guests. Brand new triple-pane windows grace every room, providing exceptional energy efficiency and noise reduction. The lower level is adorned with a cozy wood fireplace, creating the perfect ambiance for chilly evenings. An additional bedroom and a 3-piece bathroom on the lower level provide flexible living space options for your family or guests. The basement boasts a large rec room, ideal for family entertainment, games, or a home theater. An extra basement bedroom adds to the versatility of the space as well as 2 hot water tanks accommodating the needs of a growing family. Close to LRT station, school & shopping and quick access to highway#1. Book your showing today!
Location
Province AB
County Calgary
Area Cal Zone Ne
Zoning R-C1
Direction N
Rooms
Other Rooms 1
Basement Separate/Exterior Entry, Finished, Suite, Walk-Up To Grade
Interior
Interior Features Separate Entrance
Heating Fireplace(s), Forced Air, Natural Gas
Cooling None
Flooring Carpet, Hardwood, Tile
Fireplaces Number 1
Fireplaces Type Basement, Wood Burning
Appliance Dishwasher, Dryer, Electric Stove, Garage Control(s), Range Hood, Refrigerator, Washer, Window Coverings
Laundry In Basement
Exterior
Parking Features Double Garage Detached, Oversized
Garage Spaces 575.0
Garage Description Double Garage Detached, Oversized
Fence Fenced
Community Features Park, Playground, Schools Nearby, Shopping Nearby
Roof Type Asphalt Shingle
Porch Deck
Lot Frontage 52.5
Total Parking Spaces 2
Building
Lot Description Back Lane
Foundation Poured Concrete
Architectural Style 4 Level Split
Level or Stories 4 Level Split
Structure Type Brick,Metal Siding ,Wood Frame
Others
Restrictions None Known
Tax ID 82859948
Ownership Private
Read Less



