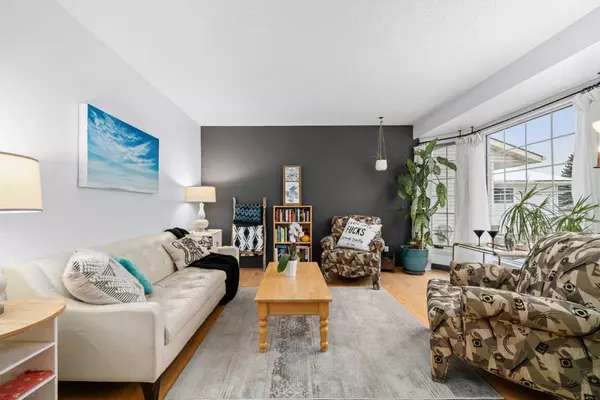For more information regarding the value of a property, please contact us for a free consultation.
16 Riverside CRES SE Calgary, AB T2C 3Y1
Want to know what your home might be worth? Contact us for a FREE valuation!

Our team is ready to help you sell your home for the highest possible price ASAP
Key Details
Sold Price $622,000
Property Type Single Family Home
Sub Type Detached
Listing Status Sold
Purchase Type For Sale
Square Footage 1,748 sqft
Price per Sqft $355
Subdivision Riverbend
MLS® Listing ID A2089398
Sold Date 11/17/23
Style 2 Storey
Bedrooms 4
Full Baths 2
Half Baths 1
Originating Board Calgary
Year Built 1990
Annual Tax Amount $3,621
Tax Year 2023
Lot Size 5,704 Sqft
Acres 0.13
Property Description
BACKING ONTO A PARK/GREENSPACE! Enjoy living in this spectacular, updated two-story home located in the desirable, family-oriented community of Riverbend, which backs onto Riverbend Park. The main floor of this spacious home features a bright family room with a cozy wood-burning fireplace, a spacious kitchen, an inviting living room, and a den. The functional kitchen is highlighted by a large peninsula island, plenty of cupboard space, countertops, and a pantry – perfect for at-home gourmet. Upstairs, you'll find the primary bedroom with a large walk-through closet and a four-piece ensuite with a jetted tub. Completing the upper floor are two additional bedrooms and a four-piece bathroom. The fully finished basement comes complete with a massive family room/rec room and a fourth bedroom. The oversized, private south backyard is fully fenced and features a large deck with a retractable awning, making it the perfect spot to relax with friends and family. Other features include a renovated main floor half bath and laundry, a double attached garage, new plumbing (PEX throughout the entire house), a new hot water tank, a new garage door, fresh paint, new flooring, a new front patio, and new trim and baseboards. This property is ideally located close to all major amenities, including shopping, schools, transit, walking paths along the Bow River, and major roadways. Book your private viewing today!
Location
Province AB
County Calgary
Area Cal Zone Se
Zoning R-C1
Direction W
Rooms
Other Rooms 1
Basement Finished, Full
Interior
Interior Features Breakfast Bar, Built-in Features, Ceiling Fan(s), Closet Organizers, Laminate Counters, No Smoking Home, Recessed Lighting, Storage
Heating Forced Air, Natural Gas
Cooling None
Flooring Carpet, Ceramic Tile, Hardwood, Laminate
Fireplaces Number 1
Fireplaces Type Brick Facing, Mantle, Wood Burning
Appliance Dishwasher, Dryer, Electric Stove, Refrigerator, Washer, Window Coverings
Laundry Main Level
Exterior
Parking Features Double Garage Attached
Garage Spaces 2.0
Garage Description Double Garage Attached
Fence Fenced
Community Features Park, Playground, Schools Nearby, Shopping Nearby, Sidewalks, Street Lights
Roof Type Asphalt Shingle
Porch Awning(s), Deck, Front Porch, Patio
Lot Frontage 43.01
Total Parking Spaces 4
Building
Lot Description Back Yard, Backs on to Park/Green Space, Front Yard, Lawn, Landscaped, Level, Underground Sprinklers, Private, Treed, Views
Foundation Poured Concrete
Architectural Style 2 Storey
Level or Stories Two
Structure Type Stucco,Wood Frame
Others
Restrictions Airspace Restriction,Utility Right Of Way
Tax ID 82851582
Ownership Private
Read Less



