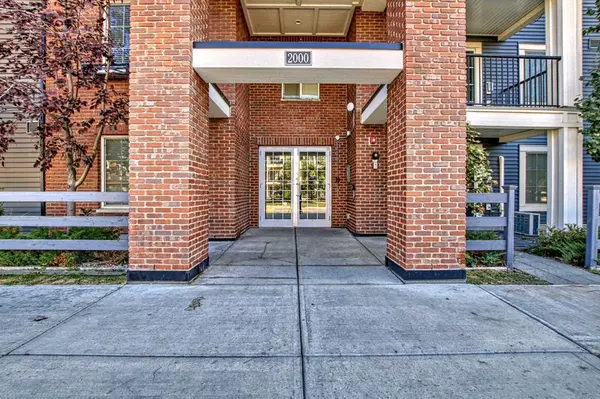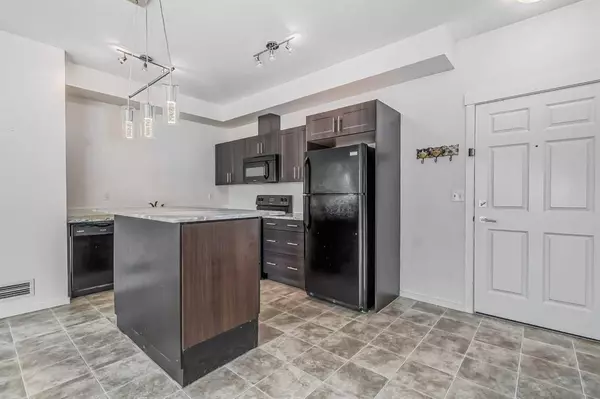For more information regarding the value of a property, please contact us for a free consultation.
99 Copperstone PARK SE #2407 Calgary, AB T2Z 5C9
Want to know what your home might be worth? Contact us for a FREE valuation!

Our team is ready to help you sell your home for the highest possible price ASAP
Key Details
Sold Price $295,000
Property Type Condo
Sub Type Apartment
Listing Status Sold
Purchase Type For Sale
Square Footage 737 sqft
Price per Sqft $400
Subdivision Copperfield
MLS® Listing ID A2082572
Sold Date 11/17/23
Style Low-Rise(1-4)
Bedrooms 2
Full Baths 2
Condo Fees $433/mo
Originating Board Calgary
Year Built 2017
Annual Tax Amount $1,288
Tax Year 2023
Property Description
1st TIME BUYERS and INVESTORS this is your opportunity. This beautiful TWO bedroom & TWO full bathroom TOP FLOOR PENTHOUSE unit with underground parking and additional exterior parking stall is loaded!!! This unit is situated on the east side of the building so away from the noise of the carpark and other vehicles and features upscale finishes with 9-foot ceilings, granite counters and soft close cabinets throughout with open plan. The beautiful large deck boasts views to the north and south with more than enough room for patio set and barbeque and comes with gas line. The Chef inspired kitchen features loads of rich mocha cabinets & large island with tons of granite counter space. Master bedroom features walk thru closet and deluxe 4 pc ensuite bath. Close to shopping, playground, transit and the new hospital with reasonable condo fees which includes everything but electricity. This is one you're not going to want to miss. Copperfield, located in SE Calgary, is a vibrant community with easy access to Stoney Trail and Deerfoot Trail. It boasts numerous parks, extensive walking paths, shops, restaurants, groceries, and essential amenities. South Trail Crossing shopping mall is just a short drive away on 130 Avenue SE. Pet lovers, the board approval allows for pets. Quick possession is an option. Call today!
Location
Province AB
County Calgary
Area Cal Zone Se
Zoning M-2 d150
Direction E
Rooms
Other Rooms 1
Basement None
Interior
Interior Features Closet Organizers, Elevator, Granite Counters, High Ceilings, Kitchen Island
Heating Baseboard
Cooling None
Flooring Carpet, Linoleum, Tile
Appliance Dishwasher, Dryer, Electric Stove, Microwave, Microwave Hood Fan, Refrigerator, Washer, Window Coverings
Laundry Main Level
Exterior
Parking Features Garage Door Opener, Heated Garage, Parking Lot, Stall, Titled, Underground
Garage Description Garage Door Opener, Heated Garage, Parking Lot, Stall, Titled, Underground
Community Features Park, Playground, Schools Nearby, Shopping Nearby, Sidewalks, Street Lights, Walking/Bike Paths
Amenities Available Elevator(s), Gazebo, Park, Playground, Visitor Parking
Porch Balcony(s)
Exposure E
Total Parking Spaces 2
Building
Story 4
Architectural Style Low-Rise(1-4)
Level or Stories Single Level Unit
Structure Type Brick,Concrete,Stone,Vinyl Siding,Wood Frame
Others
HOA Fee Include Common Area Maintenance,Gas,Heat,Maintenance Grounds,Professional Management,Reserve Fund Contributions,Sewer,Snow Removal,Trash,Water
Restrictions Pet Restrictions or Board approval Required
Ownership Private
Pets Allowed Restrictions
Read Less



